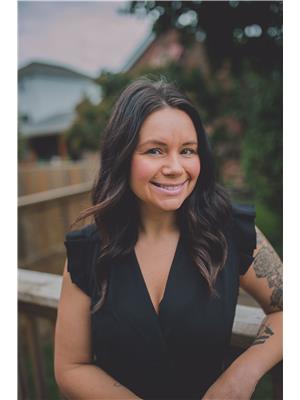243 Wellington Street, Ingersoll
- Bedrooms: 3
- Bathrooms: 2
- Living area: 1658 square feet
- Type: Residential
- Added: 40 days ago
- Updated: 22 days ago
- Last Checked: 8 hours ago
Welcome to the Growing town of Ingersoll!! This home is great for first time home buyers or for the growing family. It has 3 large bedrooms, with the possibility of a 4th, large living room and dining room. It is located near the complex, walking distance to a large park which is great to take the dog for a walk or enjoy a nice sunny picnic. The property has a nice private back yard and it is just waiting for its new owner. Don't wait to book your showing this one won't last long1! (id:1945)
powered by

Property DetailsKey information about 243 Wellington Street
Interior FeaturesDiscover the interior design and amenities
Exterior & Lot FeaturesLearn about the exterior and lot specifics of 243 Wellington Street
Location & CommunityUnderstand the neighborhood and community
Utilities & SystemsReview utilities and system installations
Tax & Legal InformationGet tax and legal details applicable to 243 Wellington Street
Room Dimensions

This listing content provided by REALTOR.ca
has
been licensed by REALTOR®
members of The Canadian Real Estate Association
members of The Canadian Real Estate Association
Nearby Listings Stat
Active listings
17
Min Price
$369,900
Max Price
$825,000
Avg Price
$553,805
Days on Market
55 days
Sold listings
5
Min Sold Price
$539,900
Max Sold Price
$779,000
Avg Sold Price
$682,540
Days until Sold
40 days
Nearby Places
Additional Information about 243 Wellington Street

















