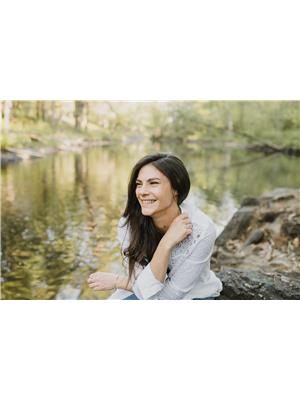36789 Highway 62 Highway, Combermere
- Bedrooms: 3
- Bathrooms: 2
- Type: Residential
- Added: 109 days ago
- Updated: 42 days ago
- Last Checked: 5 hours ago
Discover this stunning custom-built stone home on 50 acres.Built by German master mason, this is where luxury meets country living!Relax in the spacious, stone campfire seating area,complemented by flagstone walkways and entryway.Enjoy a newly built deck off the kitchen overlooking a natural but recreational,spring-fed swim pond.The spacious open-concept kitchen features new granite countertops with bar stool dining,flowing into a large dining area perfect for family gatherings.A sizeable two-car garage includes a wired loft with water,ready for your creative projects.Embrace tranquility while growing your own grapes and tending to fruit trees,including plum, cherry, and apple.With three spacious bedrooms, large windows,and skylights throughout, this home is the ideal family retreat. Centrally located just 9 min from Combermere,13 min to Maynooth,3 minutes to the beach and 6 mins from Kamaniskeg Lake, amenities are never too far away. Experience serene living in your own private oasis! (id:1945)
powered by

Property Details
- Cooling: None
- Heating: Forced air, Oil, Wood, Other
- Year Built: 1931
- Structure Type: House
- Exterior Features: Stone, Siding
- Foundation Details: Stone
Interior Features
- Basement: Unfinished, Partial
- Flooring: Hardwood, Laminate
- Appliances: Washer, Refrigerator, Dishwasher, Stove, Dryer, Microwave
- Bedrooms Total: 3
- Fireplaces Total: 1
- Bathrooms Partial: 1
Exterior & Lot Features
- Lot Features: Acreage, Park setting, Treed
- Water Source: Drilled Well, Well
- Lot Size Units: acres
- Parking Total: 8
- Parking Features: Detached Garage
- Lot Size Dimensions: 50
Location & Community
- Common Interest: Freehold
- Community Features: Family Oriented
Utilities & Systems
- Sewer: Septic System
Tax & Legal Information
- Tax Year: 2023
- Parcel Number: 400200166
- Tax Annual Amount: 2347
- Zoning Description: Residential
Room Dimensions

This listing content provided by REALTOR.ca has
been licensed by REALTOR®
members of The Canadian Real Estate Association
members of The Canadian Real Estate Association













