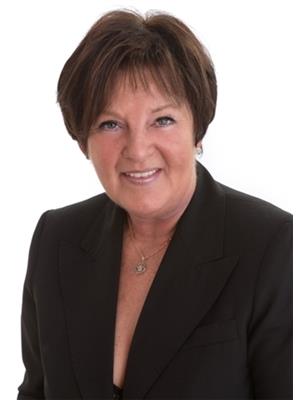33 8050 204 Street, Langley
- Bedrooms: 3
- Bathrooms: 3
- Living area: 1469 square feet
- Type: Townhouse
- Added: 36 days ago
- Updated: 12 days ago
- Last Checked: 12 hours ago
WELCOME TO ASHBURY AND OAK by Polygon! You can't beat this location situated in the heart of Willoughby! This bright and spacious 1469 sqft 3 bed plus den townhome has so much to offer. Main floor boasts spacious well thought out open concept floor plan. Upstairs you'll find 3 generous sized bedrooms inlcuding large primary with walk in closet and ensuite. Below features large den perfect for home office or play area. Large side by garage for added convenience. Amenities in the complex are unmatched, including outdoor pool, gym, club house, guest suites, and more! Minutes to Carvolth exchange, Langley event centre, Willoughby town centre, HWY 1 access. Don't miss out! (note: some photos virtually staged) OPEN HOUSE SUNDAY Nov 3rd 1-3pm (id:1945)
powered by

Show More Details and Features
Property DetailsKey information about 33 8050 204 Street
Interior FeaturesDiscover the interior design and amenities
Exterior & Lot FeaturesLearn about the exterior and lot specifics of 33 8050 204 Street
Location & CommunityUnderstand the neighborhood and community
Property Management & AssociationFind out management and association details
Utilities & SystemsReview utilities and system installations
Tax & Legal InformationGet tax and legal details applicable to 33 8050 204 Street

This listing content provided by REALTOR.ca has
been licensed by REALTOR®
members of The Canadian Real Estate Association
members of The Canadian Real Estate Association
Nearby Listings Stat
Nearby Places
Additional Information about 33 8050 204 Street
















