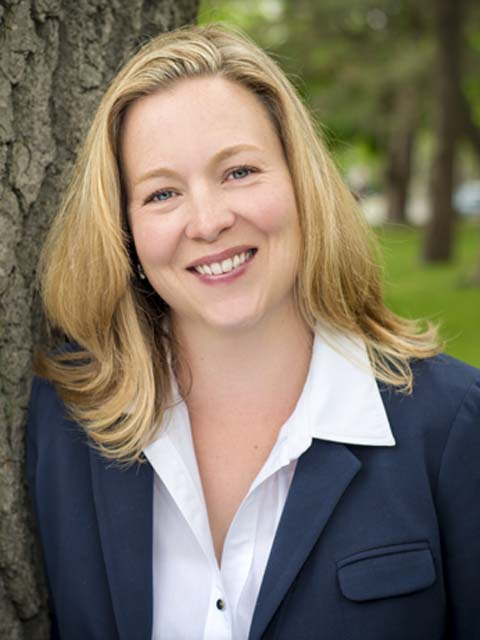28 Bishop Crescent, Markham Markham Village
- Bedrooms: 4
- Bathrooms: 2
- Type: Residential
Source: Public Records
Note: This property is not currently for sale or for rent on Ovlix.
We have found 6 Houses that closely match the specifications of the property located at 28 Bishop Crescent with distances ranging from 2 to 10 kilometers away. The prices for these similar properties vary between 849,900 and 1,288,000.
Nearby Listings Stat
Active listings
0
Min Price
$0
Max Price
$0
Avg Price
$0
Days on Market
days
Sold listings
0
Min Sold Price
$0
Max Sold Price
$0
Avg Sold Price
$0
Days until Sold
days
Property Details
- Cooling: Central air conditioning
- Heating: Forced air, Natural gas
- Stories: 2
- Structure Type: House
- Exterior Features: Brick
- Foundation Details: Unknown
Interior Features
- Basement: Finished, N/A
- Flooring: Hardwood, Laminate
- Appliances: Refrigerator, Dishwasher, Stove, Oven - Built-In, Window Coverings, Garage door opener remote(s), Water Heater
- Bedrooms Total: 4
- Fireplaces Total: 1
- Bathrooms Partial: 1
Exterior & Lot Features
- Lot Features: Irregular lot size, Backs on greenbelt, Conservation/green belt, Carpet Free
- Water Source: Municipal water
- Parking Total: 4
- Parking Features: Attached Garage
- Lot Size Dimensions: 18.95 x 111.49 FT ; Pie
Location & Community
- Directions: Markham Rd / 16th Ave
Utilities & Systems
- Sewer: Sanitary sewer
Tax & Legal Information
- Tax Annual Amount: 3660.89
~ Welcome To Your New Home Right In The Heart Of Markham Village | Situated On A Generous Pie Shaped fully landscaped Lot In A Family Neighbourhood | Backing onto to mature trees with no neighbours | New in 2019: windows on the main floor, modern kitchen with backsplash, apron sink, quartz counters and butcher block counter / island, powder room bath fixtures and vanity, strip pre-finished oiled maple hardwood flooring and staircase with modern iron railings, spa like semi-ensuite bath with herringbone tiled design, rain shower head, hand held sprayer, soaker jacuzzi tub with glass door, floating vanity, crown moulding, potlighting, and modern doors including the front door and the full sized 2 car garage door with front elevation exterior architectural modern siding. | floor to ceiling brick wood burning fireplace with rustic wood mantle | Convenient Access to the home from the garage | down the street from a park | Top Rated Schools (Elementary/High/Public/Catholic) Including Markham District High School With Gifted And Advanced placement Programs | Short Walk To Many Parks like Fincham Park With A Toboggan Run, Trails And Dog Walking Area | Historic Main Street Markham, Go Transit, Markville Mall, Cornell And Centennial Community Centres, Libraries, Markham Stouffville Hospital, Clinics, Grocery Stores And Restaurants Are All Close By!










