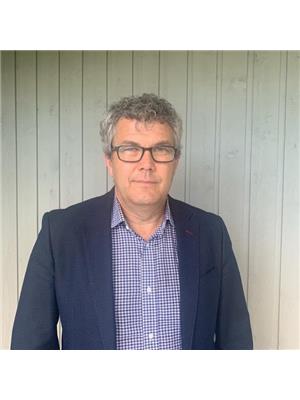10 Webb Avenue, Brantford
- Bedrooms: 4
- Bathrooms: 3
- Living area: 2000 sqft
- Type: Residential
Source: Public Records
Note: This property is not currently for sale or for rent on Ovlix.
We have found 6 Houses that closely match the specifications of the property located at 10 Webb Avenue with distances ranging from 2 to 10 kilometers away. The prices for these similar properties vary between 559,000 and 874,900.
Nearby Places
Name
Type
Address
Distance
Assumption College School
School
257 Shellard Ln
0.8 km
Sobeys
Grocery or supermarket
310 Colborne St W
1.2 km
Tim Hortons
Cafe
164 Colborne St W
1.6 km
Sammy's Rec Room
Food
10 Mt Pleasant St
1.7 km
Gigi's Pizza
Restaurant
68 Colborne St W
2.0 km
Cockshutt Park
Park
Brantford
2.0 km
Brantford Charity Casino
Casino
40 Icomm Dr
2.6 km
Wingmaster
Restaurant
70 Erie Ave
2.7 km
Brantford Collegiate Institute and Vocational School
School
120 Brant Ave
2.8 km
Boston Pizza
Bar
50 Market St S
2.8 km
Bell Memorial Gardens
Park
41 West St
2.9 km
Piston Broke Entertainment
Restaurant
93 Dalhousie St
2.9 km
Property Details
- Cooling: Central air conditioning
- Heating: Forced air, Natural gas
- Stories: 1
- Structure Type: House
- Exterior Features: Brick
- Foundation Details: Poured Concrete
- Architectural Style: Bungalow
Interior Features
- Basement: Finished, Full
- Appliances: Washer, Refrigerator, Water softener, Dishwasher, Stove, Dryer, Window Coverings, Garage door opener, Microwave Built-in
- Living Area: 2000
- Bedrooms Total: 4
- Fireplaces Total: 1
Exterior & Lot Features
- Lot Features: Southern exposure, Conservation/green belt, Paved driveway, Automatic Garage Door Opener, In-Law Suite
- Water Source: Municipal water
- Parking Total: 4
- Parking Features: Attached Garage
Location & Community
- Directions: Blackburn Drive to Hunter Way to Webb Ave.
- Common Interest: Freehold
- Subdivision Name: 2073 - Empire
Utilities & Systems
- Sewer: Municipal sewage system
Tax & Legal Information
- Tax Annual Amount: 5054
- Zoning Description: R1B
Additional Features
- Photos Count: 50
Looking for a large bungalow? in a great neighbourhood? with in law suite? YOU FOUND IT. This 2000+ sq. ft. bungalow has an enormous finished basement providing approx. 3800 sq. ft. of finished living, including two kitchens! Covered front and back porches, impressive foyer, main floor living room, main floor family room and main floor laundry. Family sized kitchen with stainless appliances, cabinetry galore, granite countertops and an island. Spacious Island and adjacent dinette space with terrace doors leading to the rear, covered patio and beautifully landscaped backyard - fully fenced and updated with a concrete walkway and patio plus an adorable garden shed. Cozy main floor family room with multiple windows and a gas fireplace. The primary bedroom has a walk-in closet and a 4-pc Ensuite with a Soaker Tub and stand alone shower. The lower level includes a bedroom, gym (or office), sparkling white kitchen, a wide open area perfect for family games and entertaining. Built in 2006 and updated with new: Windows (2018), 25 yr. Asphalt Shingles (2016), Furnace (2019), A/C & Air Purifier (2014), Concrete curbing (2018), Garage doors and Front door (2018). Just one short block away, you have access to the Franklin Grobb Memorial Forest which leads into multiple trails for walking, running, biking etc. (id:1945)








