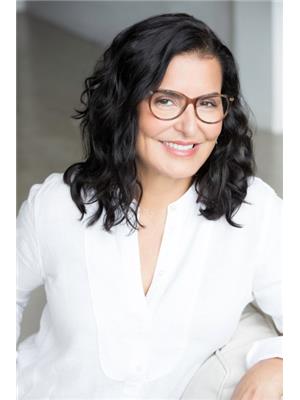45 Northcote Avenue, Toronto C 01
- Bedrooms: 7
- Bathrooms: 6
- Type: Residential
- Added: 52 days ago
- Updated: 51 days ago
- Last Checked: 37 days ago
Like its sister property @ #47 Northcote Avenue, this brownstone beauty at #45 Northcote Avenue offers the most exciting real estate in the West Queen West area of Toronto. Victorian era brownstone with optimum income for owners who intend to live here or investors maximizing rents and future price appreciation. #45 was also approved for expanding the 3rd level even more. Most visitors comment how great the basement apartment is, with high ceilings, huge windows wells allowing natural light & a separate entrance through front of house. Spacious modern apartments with own ensuite laundry, separately metered and with own temperature controls. Floors were additionally insulated for sound and thermal. This is a 3 Story Bay and Gable legal fourplex. 45 Northcote backs onto a laneway that already houses multiple incredible coach houses. With its sizable backyard, #45 Northcote as well as #47 could house a coach house of its own that would rival all others. Prefer to keep the backyard as parking? Between the two properties you have room for as many as 6 cars. #45 & #47 together span 43+ feet of frontage and approximately 123 feet of depth. #45 / are available for purchase together, or separately. Current rents lead to top of market CAP rates, with tenants paying own utilities. Ask us how you might optimizing revenue even further. With already approved expansion plans, financials will surely go up. Beaconsfield Village's Northcote is bookended by dreamy Beaconsfield Avenue with its mid-1800s brownstones and fabulous coach houses, anchored by Queen West's the famous Drake hotel and The Gladstone. Top restaurants, fantastic dessert and coffee shops, and famous bars. Top walk and bike scores. Investors consider buying both as an 8-plex - avoiding foreign buyer restrictions.
powered by

Property Details
- Cooling: Wall unit
- Heating: Radiant heat, Electric
- Stories: 3
- Structure Type: House
- Exterior Features: Brick
Interior Features
- Basement: Apartment in basement, Separate entrance, N/A
- Bedrooms Total: 7
- Bathrooms Partial: 1
Exterior & Lot Features
- Lot Features: Lane
- Water Source: Municipal water
- Parking Total: 3
- Lot Size Dimensions: 23 x 122.94 FT
Location & Community
- Directions: Queen St. West @ Northcote Ave
- Common Interest: Freehold
Utilities & Systems
- Sewer: Sanitary sewer
Tax & Legal Information
- Tax Annual Amount: 12099
Room Dimensions
This listing content provided by REALTOR.ca has
been licensed by REALTOR®
members of The Canadian Real Estate Association
members of The Canadian Real Estate Association














