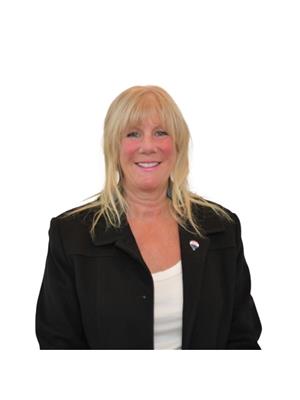38210 Schooner Way, Pender Island
- Bedrooms: 3
- Bathrooms: 2
- Living area: 1957 square feet
- Type: Residential
- Added: 120 days ago
- Updated: 6 days ago
- Last Checked: 9 hours ago
Sunny South-Facing Pender Island Home with Ocean View! Nestled on 0.35 acre, this 3+ bed, 2-bath post & beam style home offers approx.1,900sf of updated living space. This charming home is set up and back from the road, providing a serene and sunny location with peek-a-boo ocean view. Step into a mid-century style living space to a great room, featuring a stunning wood-burning stone fireplace as the centre piece. The open-plan layout with high vaulted ceilings allows southern sunlight to flood the home. The main floor includes a spacious bedroom, large 5-piece bathroom. Suite Potential: the lower floor offers 2 additional bedrooms, a family room, bonus room and a library/office with separate entry. Enjoy the sunshine on the spacious south-facing deck which overlooks the fenced garden below. The garden is ready to be revitalized with your own vegetables and flowers. Located a short walk from Magic Lake and Boat Nook. Close to several beach access points, trails, tennis courts, and Disc Golf Course. Thieves Bay Marina offers low moorage rates to Magic Lake homeowners. Serviced by municipal water and sewer systems. Whether you're looking for a year-round residence, serene getaway or rental property, this property is a must-see. (id:1945)
powered by

Property DetailsKey information about 38210 Schooner Way
- Cooling: None
- Heating: Baseboard heaters, Electric, Wood
- Year Built: 1967
- Structure Type: House
- Architectural Style: Westcoast
Interior FeaturesDiscover the interior design and amenities
- Living Area: 1957
- Bedrooms Total: 3
- Fireplaces Total: 1
- Above Grade Finished Area: 1957
- Above Grade Finished Area Units: square feet
Exterior & Lot FeaturesLearn about the exterior and lot specifics of 38210 Schooner Way
- View: Ocean view
- Lot Features: Private setting, Southern exposure, Other, Rectangular, Marine Oriented
- Lot Size Units: square feet
- Parking Total: 4
- Parking Features: Open
- Lot Size Dimensions: 15246
Location & CommunityUnderstand the neighborhood and community
- Common Interest: Freehold
Tax & Legal InformationGet tax and legal details applicable to 38210 Schooner Way
- Tax Lot: 84
- Zoning: Unknown
- Parcel Number: 004-106-318
- Tax Annual Amount: 3973.67
- Zoning Description: RR1
Room Dimensions

This listing content provided by REALTOR.ca
has
been licensed by REALTOR®
members of The Canadian Real Estate Association
members of The Canadian Real Estate Association
Nearby Listings Stat
Active listings
8
Min Price
$619,000
Max Price
$1,049,000
Avg Price
$771,375
Days on Market
106 days
Sold listings
3
Min Sold Price
$950,000
Max Sold Price
$1,299,000
Avg Sold Price
$1,066,333
Days until Sold
169 days
Nearby Places
Additional Information about 38210 Schooner Way

















































