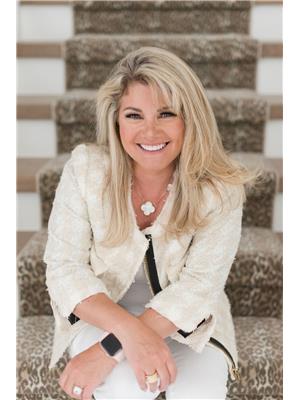1612 100 Wingarden Court, Toronto
- Bedrooms: 2
- Bathrooms: 2
- Type: Apartment
- Added: 21 days ago
- Updated: 21 days ago
- Last Checked: 6 hours ago
Presenting a stunning, spacious 2-bedroom condominium in an exceptional location, conveniently close to all amenities. This open-concept unit has been meticulously renovated, featuring upgraded flooring, a modern kitchen, and updated bathrooms. Maintenance fees include all utilities, ensuring hassle-free living. Enjoy breathtaking, unobstructed views and the convenience of in-suite laundry. The expansive primary bedroom offers his-and-hers closets and a private ensuite bathroom, while a generously sized den provides an ideal space for a home office. Impeccably clean and well-maintained, this condo offers both comfort and style in every detail.
powered by

Property DetailsKey information about 1612 100 Wingarden Court
- Heating: Baseboard heaters, Natural gas
- Structure Type: Apartment
- Exterior Features: Concrete
- Type: Condominium
- Bedrooms: 2
- Den: true
- Primary Bedroom Features: Closets: His-and-hers, Ensuite Bathroom: true
- Size: Spacious
- Condition: Impeccably clean and well-maintained
Interior FeaturesDiscover the interior design and amenities
- Flooring: Upgraded
- Bedrooms Total: 2
- Bathrooms Partial: 1
- Layout: Open-concept
- Renovations: Meticulously renovated
- Kitchen: Modern
- Bathrooms: Updated
- In Suite Laundry: true
Exterior & Lot FeaturesLearn about the exterior and lot specifics of 1612 100 Wingarden Court
- View: View
- Lot Features: Balcony
- Parking Total: 1
- Parking Features: Underground
- Building Features: Visitor Parking
- Views: Breathtaking, unobstructed
Location & CommunityUnderstand the neighborhood and community
- Directions: Nelison and Finch
- Common Interest: Condo/Strata
- Community Features: Pet Restrictions
- Proximity To Amenities: Conveniently close to all amenities
Property Management & AssociationFind out management and association details
- Association Fee: 657
- Association Name: A.A. Property Management And Associated
- Association Fee Includes: Common Area Maintenance, Heat, Electricity, Water, Insurance, Parking
- Maintenance Fees: Includes: All utilities, Living: Hassle-free
Tax & Legal InformationGet tax and legal details applicable to 1612 100 Wingarden Court
- Tax Annual Amount: 820.08
Additional FeaturesExplore extra features and benefits
- Extras: Stove, Dishwasher, Fridge, Large Washer and Dryer Combo Unit, All Electrical Light Fixtures, Window Coverings
Room Dimensions

This listing content provided by REALTOR.ca
has
been licensed by REALTOR®
members of The Canadian Real Estate Association
members of The Canadian Real Estate Association
Nearby Listings Stat
Active listings
36
Min Price
$399,000
Max Price
$1,544,544
Avg Price
$705,593
Days on Market
77 days
Sold listings
16
Min Sold Price
$445,000
Max Sold Price
$1,098,888
Avg Sold Price
$668,943
Days until Sold
44 days




























