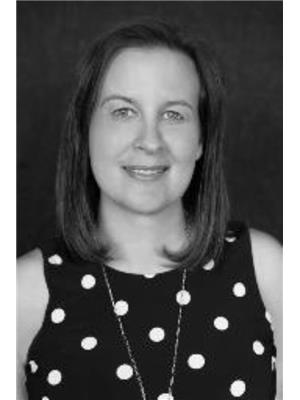11 10910 Bonaventure Drive Se, Calgary
11 10910 Bonaventure Drive Se, Calgary
×

38 Photos






- Bedrooms: 3
- Bathrooms: 3
- Living area: 1273.06 square feet
- MLS®: a2142843
- Type: Townhouse
- Added: 10 days ago
Property Details
OPEN HOUSE - Sun. June 30 1:00-3:00PM. Rarely does an opportunity like this come along! Hearthstone Place is a quiet enclave nestled in the sought after community of Willow Park. You will fall in love with this fully renovated 2-Storey, 3 bedroom,2.5 bathroom end unit townhome. All the hard work has been done. A beautiful new kitchen with modern 2-tone custom cabinetry (incl. full height upper cabinets), built in pantry, white quartz countertops, high end stainless steel appliances (induction cook top), and on trend subway tile backsplash to add a little pop of color. The dining room and living room feature timeless wood beams, a cozy gas fireplace with classic brick finish, and double sliding doors that make indoor/outdoor entertaining in the summer, a breeze. Head upstairs to the spacious primary bedroom complete with an updated 4 pc. ensuite and walk in closet, as well as 2 additional generous sized bedrooms and a 2nd full bath, that has also been renovated. The basement is fully finished with a large rec room area (perfect for movie night) & a large storage/laundry/utility room. Recent updates not previously mentioned include, all new flooring (luxury vinyl plank and carpet), new trim, new light fixtures, new top of the line high efficiency furnace, all new windows and patio doors, new custom blinds, new kitchen, updated bathrooms, new stamped concrete patio, central air conditioner and more. The complex is well managed and features a unique (private to residents) outdoor pool and hot tub….who needs to go away for vacation! Surrounded by amenities (South Center Mall, Bus and C-train, Willow Park Shops, library, Golf, Parks, Schools, Pathways, and easy access to major roadways, etc.), this complex remains a private oasis for its residents. You really don’t want to miss this little piece of paradise! Please note there are no dogs allowed in this complex. (id:1945)
Best Mortgage Rates
Property Information
- Cooling: Central air conditioning
- Heating: Forced air, Natural gas
- List AOR: Calgary
- Stories: 2
- Tax Year: 2024
- Basement: Finished, Full
- Flooring: Carpeted, Vinyl Plank
- Year Built: 1975
- Appliances: Refrigerator, Dishwasher, Stove, Microwave Range Hood Combo, Window Coverings, Washer & Dryer
- Living Area: 1273.06
- Lot Features: Treed, No neighbours behind, No Animal Home, No Smoking Home, Level, Gas BBQ Hookup, Parking
- Photos Count: 38
- Parcel Number: 0017840448
- Parking Total: 2
- Pool Features: Inground pool, Outdoor pool
- Bedrooms Total: 3
- Structure Type: Row / Townhouse
- Association Fee: 584.59
- Common Interest: Condo/Strata
- Association Name: Simco Management
- Fireplaces Total: 1
- Parking Features: Carport, Covered, Tandem
- Street Dir Suffix: Southeast
- Subdivision Name: Willow Park
- Tax Annual Amount: 1962
- Bathrooms Partial: 1
- Building Features: Whirlpool
- Exterior Features: Brick, Composite Siding
- Community Features: Golf Course Development, Pets Allowed With Restrictions
- Foundation Details: Poured Concrete
- Zoning Description: M-CG d53
- Construction Materials: Wood frame
- Above Grade Finished Area: 1273.06
- Association Fee Includes: Common Area Maintenance, Property Management, Ground Maintenance, Insurance, Condominium Amenities, Reserve Fund Contributions
- Map Coordinate Verified YN: true
- Above Grade Finished Area Units: square feet
Room Dimensions
 |
This listing content provided by REALTOR.ca has
been licensed by REALTOR® members of The Canadian Real Estate Association |
|---|
Nearby Places
Similar Townhouses Stat in Calgary
11 10910 Bonaventure Drive Se mortgage payment






