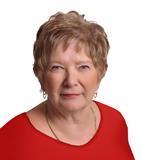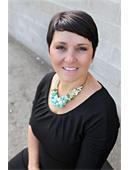1627 Mackenzie King Crescent, North Battleford
- Bedrooms: 4
- Bathrooms: 2
- Living area: 1138 square feet
- Type: Residential
- Added: 5 days ago
- Updated: 5 days ago
- Last Checked: 6 hours ago
You'll love this bright and charming bungalow located in a family friendly neighbourhood, on Mackenzie King Crescent. Measuring 1138 sqft, this well kept property has a total of 4 bedrooms, and 2 bathrooms. The eat-in kitchen has bright white cabinetry, and moves seamlessly into the living room that is dawned with a ton of natural light from the large front window. There is newer laminate flooring throughout the main level that gives it an updated, modern feel. The bedrooms are good sizes with great storage, and there is a 2-piece ensuite off the primary. Head downstairs to a large rumpus room, the perfect hang out space. There is an additional bedroom, a small office/den and a large laundry room that also houses the utility room. Some windows have been replaced, including the large front window and basement bedroom window. Head out back to a large yard with all new fencing, two storage sheds, a large gate that could open to accommodate RV parking, and a large asphalt driveway. The home is move in ready and can be available for a quick possession. Secure your new home before the snow flies - call today to view! (id:1945)
powered by

Property Details
- Heating: Forced air, Natural gas
- Year Built: 1976
- Structure Type: House
- Architectural Style: Bungalow
Interior Features
- Basement: Finished, Full
- Appliances: Washer, Refrigerator, Dishwasher, Stove, Dryer, Alarm System, Hood Fan, Storage Shed, Window Coverings
- Living Area: 1138
- Bedrooms Total: 4
Exterior & Lot Features
- Lot Features: Treed, Rectangular, Double width or more driveway
- Lot Size Units: square feet
- Parking Features: None, Parking Space(s), RV
- Lot Size Dimensions: 9000.00
Location & Community
- Common Interest: Freehold
Tax & Legal Information
- Tax Year: 2024
- Tax Annual Amount: 3623
Additional Features
- Security Features: Alarm system
Room Dimensions
This listing content provided by REALTOR.ca has
been licensed by REALTOR®
members of The Canadian Real Estate Association
members of The Canadian Real Estate Association















