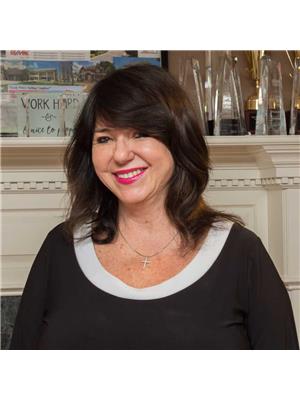39 15 William Jackson Way S, Toronto
- Bedrooms: 3
- Bathrooms: 3
- Type: Townhouse
- Added: 10 days ago
- Updated: 1 days ago
- Last Checked: 6 hours ago
Step into this beautiful, light-filled 3-bedroom, 2.5-bathroom townhome, nestled in one of Mimico's most vibrant communities. This south-facing gem is bathed in natural light and boasts Upgrades worth approximately $30,000, with no carpet throughout, potlights, custom closets, deep kitchen sink, microwave and an upgraded shower in the master. The spacious kitchen, perfect for the modern chef, is enhanced with premium finishes and flows seamlessly into the open-concept living and dining area, creating an ideal space for both relaxing and entertaining. Retreat to the expansive rooftop terrace with gas line BBQ hook up your personal outdoor haven, perfect for gatherings or quiet evenings under the stars. Convenience is key, with parking beside the entrance door, 1 locker for extra storage, and close proximity to transportation hubs like Mimico GO Station and the TTC. OPTION to purchase a rare second parking spot (side-by-side) (id:1945)
powered by

Property DetailsKey information about 39 15 William Jackson Way S
Interior FeaturesDiscover the interior design and amenities
Exterior & Lot FeaturesLearn about the exterior and lot specifics of 39 15 William Jackson Way S
Location & CommunityUnderstand the neighborhood and community
Property Management & AssociationFind out management and association details
Utilities & SystemsReview utilities and system installations
Tax & Legal InformationGet tax and legal details applicable to 39 15 William Jackson Way S
Additional FeaturesExplore extra features and benefits
Room Dimensions

This listing content provided by REALTOR.ca
has
been licensed by REALTOR®
members of The Canadian Real Estate Association
members of The Canadian Real Estate Association
Nearby Listings Stat
Active listings
42
Min Price
$259,000
Max Price
$3,495,000
Avg Price
$1,140,700
Days on Market
82 days
Sold listings
14
Min Sold Price
$775,000
Max Sold Price
$2,400,000
Avg Sold Price
$1,200,264
Days until Sold
34 days
Nearby Places
Additional Information about 39 15 William Jackson Way S












