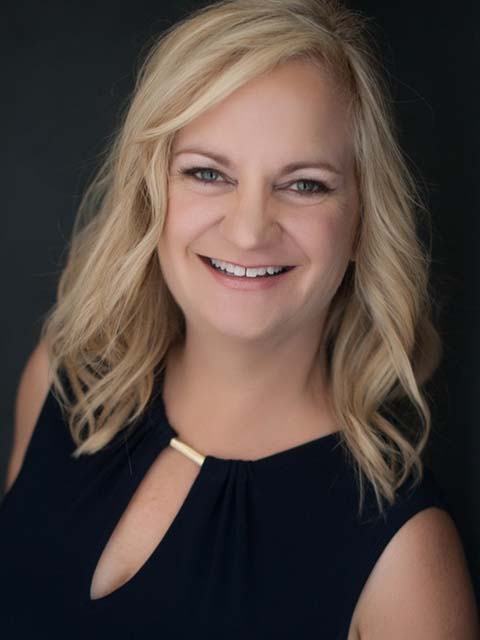304 965 Inverhouse Drive, Mississauga Clarkson
- Bedrooms: 3
- Bathrooms: 2
- Type: Apartment
- Added: 20 hours ago
- Updated: 45 minutes ago
- Last Checked: 3 minutes ago
Enjoy the best of Clarkson Village living in this bright and spacious updated 2bedroom + den, 1347 sq ft adult lifestyle condominium. Set amongst the trees, this special end unit is located at the quietest southern corner of the building. Enjoy nature, bird watching and fresh air on two oversized covered balconies complete with built in flower boxes and storage. The suite has been freshly painted and updated with engineered hardwood, kitchen backsplash and light fixtures. The in-suite laundry room has been renovated featuring stacked washer /dryer, laundry sink and modern sliding glass door. The thoughtful layout provides views of the trees from both bedrooms as well as the office /den. The suite also has a large storage / utility room with built in shelving. This is a well-maintained building which has undergone recent renovations to the lobby, hallways and suite entry doors. Facilities include an outdoor heated pool with patio and chairs, sauna, bike storage room, gym, library, party room with full kitchen, car wash and plenty of visitor parking. Clarkson Village shops, restaurants, banks, hair salons and the Clarkson Crossing Plaza with Metro and Canadian Tire are all just a short walkaway. Close to Ontario Raquet Club and Rattray Marsh Waterfront Trails as well as the Clarkson GO station just a block away providing a quick and easy commute to downtown Toronto.
powered by

Property Details
- Cooling: Central air conditioning
- Structure Type: Apartment
- Exterior Features: Brick
Interior Features
- Flooring: Tile, Hardwood
- Appliances: Washer, Refrigerator, Dishwasher, Stove, Dryer
- Bedrooms Total: 3
Exterior & Lot Features
- Lot Features: Wooded area, Wheelchair access, Balcony, In suite Laundry
- Parking Total: 1
- Pool Features: Outdoor pool
- Parking Features: Underground
- Building Features: Car Wash, Exercise Centre, Sauna, Visitor Parking
Location & Community
- Directions: Southdown Rd & Lakeshore
- Common Interest: Condo/Strata
- Community Features: Pets not Allowed, Community Centre
Property Management & Association
- Association Fee: 982.4
- Association Name: First Service Residential 416 293 5900
- Association Fee Includes: Common Area Maintenance, Water, Insurance, Parking
Tax & Legal Information
- Tax Annual Amount: 3493.1
Room Dimensions
This listing content provided by REALTOR.ca has
been licensed by REALTOR®
members of The Canadian Real Estate Association
members of The Canadian Real Estate Association














