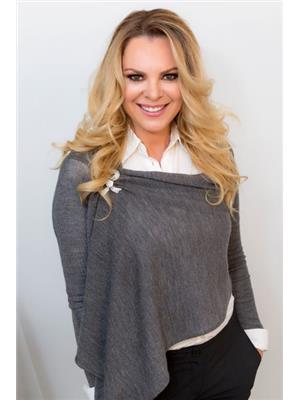60 Tennant Circle, Vaughan
- Bedrooms: 3
- Bathrooms: 3
- Type: Townhouse
- Added: 74 days ago
- Updated: 36 days ago
- Last Checked: 11 hours ago
Located in One of the Most Desirable areas of Woodbridge, this Brand New Luxurious Townhome, Features a Large & Beautiful Chef's Kitchen with servery, A Stunning Dining Room and Living Room Combined area on Main Floor. Ground Floor Featuring Large Foyer with Family Room and Door to Back Yard. Upper Level Features 3 Bedrooms, the Primary Bedroom has a walk-in Closet and Private Ensuite with Balcony. Full Tarion Warranty included. Don't miss this one! Close to TTC Subway, Public Transit, Quick Access To HWY 400 & 407 & 7. Vaughan Bus Terminal, Restaurants, Shops, And All Other Amenities. A MUST SEE. (id:1945)
powered by

Property DetailsKey information about 60 Tennant Circle
- Cooling: Central air conditioning
- Heating: Forced air, Natural gas
- Stories: 3
- Structure Type: Row / Townhouse
- Exterior Features: Brick, Stone
- Foundation Details: Concrete
Interior FeaturesDiscover the interior design and amenities
- Basement: Unfinished, Full
- Flooring: Hardwood, Carpeted, Ceramic
- Appliances: Water meter, Central Vacuum, Water Heater
- Bedrooms Total: 3
- Bathrooms Partial: 1
Exterior & Lot FeaturesLearn about the exterior and lot specifics of 60 Tennant Circle
- Lot Features: Flat site, Dry, In-Law Suite
- Water Source: Municipal water
- Parking Total: 3
- Parking Features: Garage
- Building Features: Fireplace(s)
- Lot Size Dimensions: 19 x 83.7 FT
Location & CommunityUnderstand the neighborhood and community
- Directions: Weston Road and Major Mackenzie
- Common Interest: Freehold
- Community Features: School Bus
Utilities & SystemsReview utilities and system installations
- Sewer: Sanitary sewer
- Utilities: Sewer, Cable
Tax & Legal InformationGet tax and legal details applicable to 60 Tennant Circle
- Zoning Description: Residential
Room Dimensions

This listing content provided by REALTOR.ca
has
been licensed by REALTOR®
members of The Canadian Real Estate Association
members of The Canadian Real Estate Association
Nearby Listings Stat
Active listings
24
Min Price
$919,900
Max Price
$2,299,000
Avg Price
$1,312,936
Days on Market
48 days
Sold listings
15
Min Sold Price
$999,000
Max Sold Price
$2,349,990
Avg Sold Price
$1,318,224
Days until Sold
43 days
Nearby Places
Additional Information about 60 Tennant Circle














