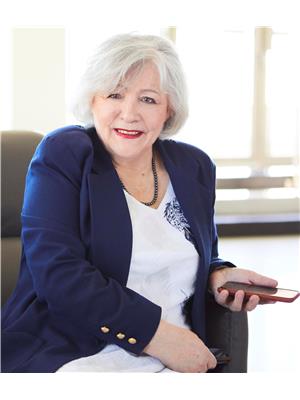23 8305 Mclaughlin Road, Brampton
- Bedrooms: 3
- Bathrooms: 4
- Type: Townhouse
- Added: 62 days ago
- Updated: 17 days ago
- Last Checked: 15 days ago
This modern 3-bedroom, 4-bathroom executive townhome has been fully upgraded and is part of a prestigious, highly-sought-after 24-residence enclave tucked away in the heart of Brampton. Relaxing elegance and tasteful ambiance greet you as you enter this move-in-ready home. The updated walkthrough kitchen features premium granite countertops, S/S appliances, shaker-style cabinetry and a breakfast bar. Premium tilework is complimented by rich hardwood flooring on every floor, including throughout the upper stairway, hallway and bedrooms. The bright, airy living and dining room features a walk-out to a private, over-sized deck-balcony from where you will enjoy fully immersive views of the lush forest oasis of Fletchers Creek a rare feature in townhome living. The upstairs offers an oversized primary bedroom with built-in wardrobes; a new 5-piece luxury ensuite with gold and silver accents; a laundry room, another full bathroom, and two additional bedrooms. Downstairs, enjoy movie nights in the large family room that has Brazilian-cherry hardwood flooring and a direct walk-out to a backyard retreat where you can enjoy the green belt and plush gardens as you BBQ, entertain friends, or simply relax.All ELFs, window coverings, S/S appliances (fridge, stove, dishwasher, microwave) washer & dryer incl. Water heater owned. Carefree living is ensured as all grass cutting, snow removal, driveway, roof, and window maintenance is included in the low maintenance fee. Ideally located close to walking trails, parks, schools, and shopping with easy access to highways 410, 407 and 401. Dont miss this unique opportunity to experience a perfect blend of convenience, modern living and natural beauty!
powered by

Property Details
- Cooling: Central air conditioning
- Heating: Forced air, Natural gas
- Stories: 2
- Structure Type: Row / Townhouse
- Exterior Features: Brick
Interior Features
- Basement: Finished, N/A
- Appliances: Washer, Refrigerator, Dishwasher, Stove, Dryer, Window Coverings
- Bedrooms Total: 3
- Bathrooms Partial: 2
Exterior & Lot Features
- Lot Features: Ravine, Conservation/green belt, Balcony
- Parking Total: 2
- Parking Features: Garage
- Building Features: Visitor Parking
Location & Community
- Directions: Elgin /Mclaughlin
- Common Interest: Condo/Strata
- Community Features: Community Centre, Pet Restrictions
Property Management & Association
- Association Fee: 446.46
- Association Name: Key Tree Property Management 833-855-3987
- Association Fee Includes: Common Area Maintenance, Insurance, Parking
Tax & Legal Information
- Tax Annual Amount: 4092
Room Dimensions
This listing content provided by REALTOR.ca has
been licensed by REALTOR®
members of The Canadian Real Estate Association
members of The Canadian Real Estate Association















