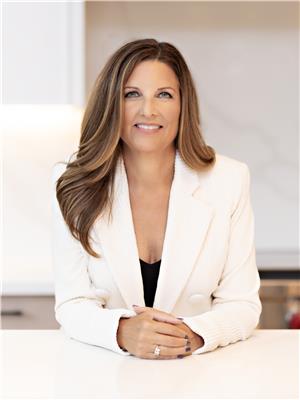282 Tudor Avenue, Oakville Old Oakville
- Bedrooms: 5
- Bathrooms: 6
- Type: Residential
- Added: 120 days ago
- Updated: 2 days ago
- Last Checked: 21 hours ago
Welcome to The Royal Oakville Club (ROC), an exclusive enclave of homes situated in the heart of beautiful downtown Oakville. This 4,062 square foot, 4-bedroom home, with each bedroom featuring an ensuite bathroom, is situated on a premium lot and has been upgraded with over a million dollars in enhancements by the builder, including fully finished basement and additional decor upgrades. The property boasts beautifully designed and maintained landscaping, a Cristallo Quartzite kitchen counter, and Downsview cabinets in the kitchen, family room, all bathrooms, mudroom, office, laundry room, bar, and master closet. The home boasts a minimum of 10-foot ceilings on the main floor, including a family room with a 15-foot height, and 9-foot ceilings on the second floor. In-floor heating on tiled floors, including in the bathrooms, powder room, foyer, kitchen/pantry, mudroom, and outdoor front patio/steps. Ceiling speakers in every room. Basement features include an additional bedroom with built-in closet and a full bathroom, bar and rec/game rooms with cabinet. Paved driveway, and finished two-car garage with epoxy flooring, wall slats with mounting accessories, and metal cabinet/rack.
powered by

Property Details
- Cooling: Central air conditioning
- Heating: Forced air, Natural gas
- Stories: 2
- Structure Type: House
- Exterior Features: Stone
- Foundation Details: Poured Concrete
Interior Features
- Basement: Finished, Full
- Flooring: Hardwood
- Appliances: Refrigerator, Water softener, Stove, Oven, Freezer, Blinds, Garage door opener remote(s)
- Bedrooms Total: 5
- Bathrooms Partial: 1
Exterior & Lot Features
- Lot Features: Level lot, In-Law Suite
- Water Source: Municipal water
- Parking Total: 4
- Parking Features: Attached Garage
- Lot Size Dimensions: 55.1 x 113.3 FT
Location & Community
- Directions: Dorval And Rebecca
- Common Interest: Freehold
Utilities & Systems
- Sewer: Sanitary sewer
Tax & Legal Information
- Tax Year: 2023
- Tax Annual Amount: 14509
- Zoning Description: Residential
Room Dimensions
This listing content provided by REALTOR.ca has
been licensed by REALTOR®
members of The Canadian Real Estate Association
members of The Canadian Real Estate Association













