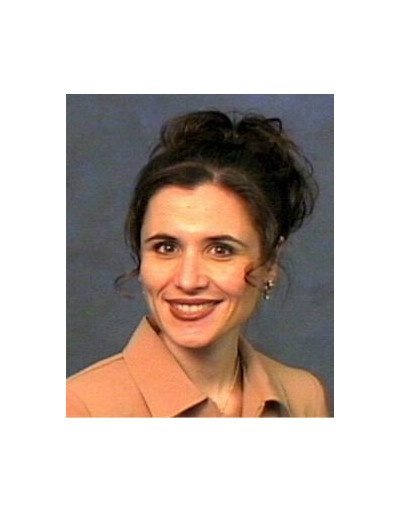5 Old Oxford Drive, St Catharines
- Bedrooms: 4
- Bathrooms: 2
- Living area: 1400 sqft
- Type: Residential
Source: Public Records
Note: This property is not currently for sale or for rent on Ovlix.
We have found 6 Houses that closely match the specifications of the property located at 5 Old Oxford Drive with distances ranging from 2 to 10 kilometers away. The prices for these similar properties vary between 469,900 and 749,900.
Nearby Places
Name
Type
Address
Distance
Holy Cross Catholic Secondary School
School
460 Linwell Rd
0.6 km
Kilt & Clover
Restaurant
17 Lock St
3.5 km
Gatorade Garden City Complex
Stadium
8 Gale Crescent
5.1 km
St Catharines
Locality
St Catharines
5.4 km
Montebello Park
Park
64 Ontario St
5.6 km
Ridley College
School
2 Ridley Road
6.4 km
Sir Winston Churchill Secondary School
School
101 Glen Morris Dr
7.1 km
The Pen Centre
Shopping mall
221 Glendale Ave
7.9 km
Brock University
University
500 Glenridge Avenue
9.9 km
Short Hills Provincial Park
Park
Thorold
12.7 km
Reif Estate Winery
Food
15608 Niagara River Pkwy
13.3 km
Willowbank
School
14487 Niagara Pkwy
14.0 km
Property Details
- Cooling: Central air conditioning
- Heating: Forced air, Natural gas
- Stories: 1
- Structure Type: House
- Exterior Features: Wood, Brick
- Foundation Details: Poured Concrete
- Architectural Style: Bungalow
Interior Features
- Basement: Finished, Full
- Appliances: Washer, Refrigerator, Dishwasher, Range, Oven, Dryer
- Bedrooms Total: 4
Exterior & Lot Features
- Water Source: Municipal water
- Parking Total: 6
- Pool Features: Inground pool
- Parking Features: Attached Garage
- Lot Size Dimensions: 65 x 122.63 FT
Location & Community
- Common Interest: Freehold
Utilities & Systems
- Sewer: Sanitary sewer
Tax & Legal Information
- Tax Annual Amount: 5123
Additional Features
- Photos Count: 40
Welcome to 5 Old Oxford Drive in St. Catharines! This charming 1,400 sqft bungalow is beautifully landscaped throughout and is situated in a serene neighbourhood. This home offers the perfect blend of comfort and elegance, boasting 3+1 bedrooms, 2 bathrooms, and an inviting inground pool. Step inside to discover a bright and airy atmosphere enhanced by large windows throughout. The unique kitchen features coffered ceilings, ample cupboard space, an eat-in kitchen island with a built-in electric cooktop, and large sliding doors that lead to your backyard oasis, allowing you to overlook the beautiful outdoor space while enjoying your time inside. Venturing down the hall, you will find the cozy living room, a perfect spot for relaxation. This room features high ceilings, a charming brick fireplace and a massive window that offers a stunning view of the backyard. The wooden accent wall adds a touch of rustic charm, making this room feel like a country retreat. This floor also includes three generously sized bedrooms each with plenty of closet space for all your storage needs, and a 3pc bathroom. The finished basement offers a spacious rec room ideal for entertaining or additional living space, a fourth bedroom, and a completely renovated 4pc spa-like bathroom designed with stone wall accents and pot lights throughout, creating a serene escape. Outside, enjoy your private retreat with a concrete patio surrounded by mature trees, providing plenty of privacy while you take a dip in the inground pool. Don't miss the opportunity to call this delightful property your new home! (id:1945)
Demographic Information
Neighbourhood Education
| University / Above bachelor level | 10 |
| University / Below bachelor level | 10 |
| Certificate of Qualification | 10 |
| College | 95 |
| University degree at bachelor level or above | 20 |
Neighbourhood Marital Status Stat
| Married | 190 |
| Widowed | 30 |
| Divorced | 20 |
| Separated | 10 |
| Never married | 65 |
| Living common law | 15 |
| Married or living common law | 210 |
| Not married and not living common law | 120 |
Neighbourhood Construction Date
| 1961 to 1980 | 120 |
| 1981 to 1990 | 10 |
| 1991 to 2000 | 10 |
| 1960 or before | 20 |







