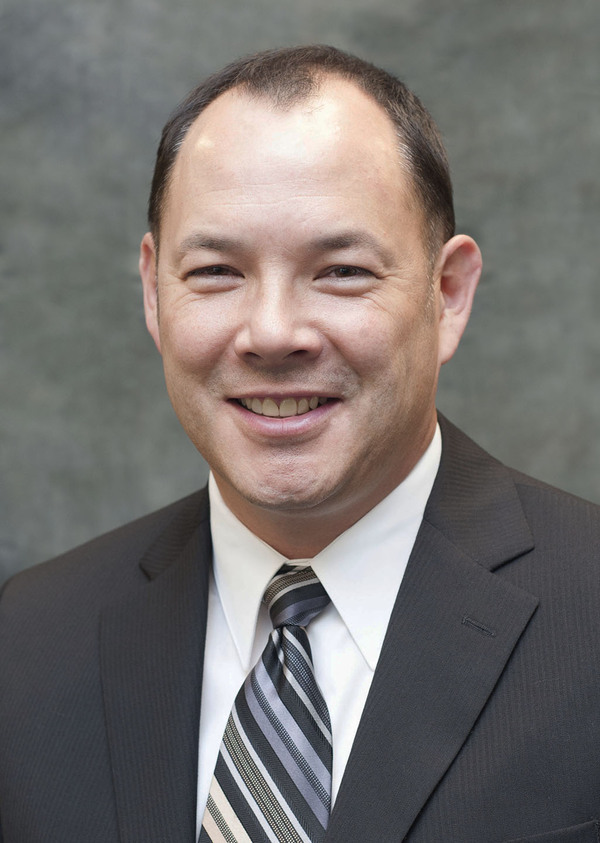501 Shawinigan Drive Sw, Calgary
- Bedrooms: 4
- Bathrooms: 3
- Living area: 1367.03 square feet
- Type: Residential
- Added: 65 days ago
- Updated: 6 days ago
- Last Checked: 1 days ago
Fully finished (former Jayman showhome) 3+1 bedroom bungalow. As you walk in the front door you are welcomed by the vaulted ceilngs, neutral colour scheme and feeling of space. There are hardwood floors throughout the main floor with carpet in the bedrooms. Kitchen includes a walk-in pantry, center island and eating nook. There is a stainless refrigerator, Jenn Air stove top, wall oven and dishwasher! The spacious master bedroom has a 3 pce ensuite with renovated walk-in shower & walk-in closet. Laundry is on the main floor at the end of the hallway plus two more bedrooms and a 4 piece main bathroom. Downstairs the gigantic recreation room would be great for entertaining or a home theatre! Includes a cozy corner fireplace with oak mantle and tile surround, games area, 4th bedroom, huge storage room and 2pc bath with room for a future shower. Nice west facing backyard with a large covered deck. Upgraded tinted windows & doors throughout. New shingles Spring 2023. Many upgrades including tankless hot water system, water softener , built-n vacuum, added attic insulation and central air conditioning. This upgraded and updated home is close to schools, transportation and shopping. (id:1945)
powered by

Property Details
- Cooling: Central air conditioning
- Heating: Forced air, Natural gas
- Stories: 1
- Year Built: 1992
- Structure Type: House
- Exterior Features: Brick, Stucco
- Foundation Details: Poured Concrete
- Architectural Style: Bungalow
- Construction Materials: Wood frame
Interior Features
- Basement: Finished, Full
- Flooring: Hardwood, Carpeted, Ceramic Tile
- Appliances: Washer, Refrigerator, Water softener, Range - Electric, Dishwasher, Dryer, Microwave, Oven - Built-In, Garage door opener, Water Heater - Tankless
- Living Area: 1367.03
- Bedrooms Total: 4
- Fireplaces Total: 1
- Bathrooms Partial: 1
- Above Grade Finished Area: 1367.03
- Above Grade Finished Area Units: square feet
Exterior & Lot Features
- Lot Features: Treed, Closet Organizers
- Lot Size Units: square meters
- Parking Total: 2
- Parking Features: Attached Garage, Concrete
- Lot Size Dimensions: 474.00
Location & Community
- Common Interest: Freehold
- Street Dir Suffix: Southwest
- Subdivision Name: Shawnessy
Tax & Legal Information
- Tax Lot: 12
- Tax Year: 2024
- Tax Block: 43
- Parcel Number: 0022892285
- Tax Annual Amount: 3431
- Zoning Description: R-C1
Additional Features
- Security Features: Smoke Detectors
Room Dimensions
This listing content provided by REALTOR.ca has
been licensed by REALTOR®
members of The Canadian Real Estate Association
members of The Canadian Real Estate Association
















