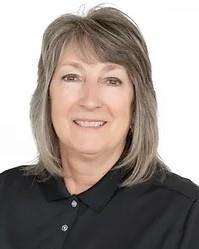740 Augusta Drive Drive Unit 307, Kingston
- Bedrooms: 2
- Bathrooms: 1
- Living area: 944.59 square feet
- Type: Apartment
- Added: 10 days ago
- Updated: 9 days ago
- Last Checked: 7 hours ago
Welcome to Augusta Glen! Unit 307 is a lovely third-floor condo featuring 1 bedroom and 1 bathroom with a den. this open-concept layout boasts a thoughtfully designed kitchen with an island and a walk in pantry. The living area opens to an outdoor sitting space. Oversized west-facing windows which have been treated and offer abundant natural light and views of the landscaped grounds. Additional highlights include in-unit laundry with storage, a dishwasher in the kitchen, a den with closet which could be used as a second bedroom or an office, a main bathroom. Building amenities offer secure access, a fitness room, and a party room. Conveniently located within walking distance to shopping, parks, and Kingston Transit, this unit provides easy access to everything you need. Schedule your viewing today! * Photos have been virtually staged* (id:1945)
powered by

Property Details
- Cooling: Central air conditioning
- Heating: Forced air
- Stories: 1
- Structure Type: Apartment
- Exterior Features: Brick
Interior Features
- Basement: None
- Appliances: Washer, Refrigerator, Dishwasher, Stove, Dryer, Microwave
- Living Area: 944.59
- Bedrooms Total: 2
- Above Grade Finished Area: 944.59
- Above Grade Finished Area Units: square feet
- Above Grade Finished Area Source: Other
Exterior & Lot Features
- View: City view
- Lot Features: Southern exposure, Balcony
- Water Source: Municipal water
- Parking Total: 1
- Parking Features: Visitor Parking
- Building Features: Exercise Centre
Location & Community
- Directions: Take Princess Street West and turn right onto Augusta Drive and follow, your destination will be on the right.
- Common Interest: Condo/Strata
- Subdivision Name: 42 - City Northwest
- Community Features: Quiet Area, School Bus
Property Management & Association
- Association Fee: 393.37
- Association Fee Includes: Landscaping, Heat, Water, Insurance
Utilities & Systems
- Sewer: Municipal sewage system
- Utilities: Electricity, Cable, Telephone
Tax & Legal Information
- Tax Annual Amount: 3743.62
- Zoning Description: CN
Room Dimensions

This listing content provided by REALTOR.ca has
been licensed by REALTOR®
members of The Canadian Real Estate Association
members of The Canadian Real Estate Association














