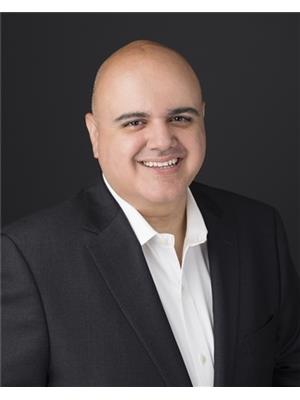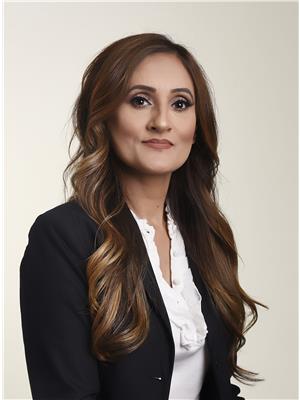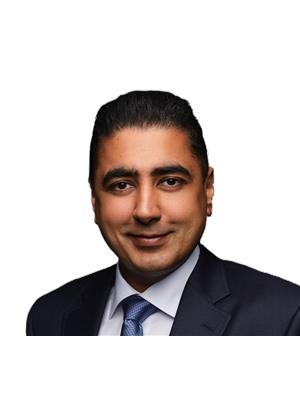27 17557 100 Avenue, Surrey
- Bedrooms: 4
- Bathrooms: 4
- Living area: 1927 square feet
- Type: Townhouse
- Added: 2 days ago
- Updated: 1 days ago
- Last Checked: 19 hours ago
OPEN HOUSE SATURDAY & SUNDAY 2-4PM!! Modern Farmhouse-inspired 2020 built townhome . This upgraded 4-bedroom townhouse feels brand new. The main floor boasts a spacious kitchen with a 5-burner gas stove, soft-close cabinets, quartz counters, and tile backsplash. A back deck off the kitchen is ideal for relaxing or BBQ. Dining, family, separate living rooms and 2 pce ensuite complete this level. Upstairs are three large bedrooms, including a primary with walk-in closet and 4-piece ensuite, plus a 4-piece bath and laundry room with barn doors. Lower level offers a 4th bedroom with 3-piece ensuite. Front patio, double garage, hot water on demand. Complex offers clubhouse. Close to Fraser Heights SS, Pacific Academy, and Highways 1 & 17. (id:1945)
powered by

Property DetailsKey information about 27 17557 100 Avenue
- Heating: Forced air
- Year Built: 2020
- Structure Type: Row / Townhouse
- Architectural Style: Other, 3 Level
- Type: Townhome
- Style: Modern Farmhouse-inspired
- Year Built: 2020
- Bedrooms: 4
Interior FeaturesDiscover the interior design and amenities
- Basement: Partially finished, Unknown
- Appliances: Washer, Refrigerator, Dishwasher, Stove, Dryer, Microwave, Garage door opener
- Living Area: 1927
- Bedrooms Total: 4
- Kitchen: Stove: 5-burner gas stove, Cabinets: Soft-close cabinets, Countertops: Quartz counters, Backsplash: Tile backsplash
- Living Spaces: Dining Room: true, Family Room: true, Separate Living Room: true
- Bathrooms: Main Floor Ensuite: 2-piece, Primary Bedroom Ensuite: 4-piece, 4-Piece Bath: true, Lower Level Ensuite: 3-piece
- Laundry: Location: Upstairs, Doors: Barn doors
- Closets: Primary Walk-in Closet: true
Exterior & Lot FeaturesLearn about the exterior and lot specifics of 27 17557 100 Avenue
- Lot Features: No Smoking Home
- Water Source: Municipal water
- Parking Total: 2
- Parking Features: Garage
- Building Features: Exercise Centre, Recreation Centre, Clubhouse
- Deck: Back deck off the kitchen
- Patio: Front patio
- Garage: Double garage
Location & CommunityUnderstand the neighborhood and community
- Common Interest: Condo/Strata
- Community Features: Pets Allowed With Restrictions, Rentals Allowed, Rentals Allowed With Restrictions
- Nearby Schools: Fraser Heights Secondary School, Pacific Academy
- Proximity: Close to Highways 1 & 17
Property Management & AssociationFind out management and association details
- Association Fee: 417.5
- Complex Amenities: Clubhouse
Utilities & SystemsReview utilities and system installations
- Sewer: Sanitary sewer, Storm sewer
- Utilities: Water, Natural Gas, Electricity
- Hot Water System: On demand
Tax & Legal InformationGet tax and legal details applicable to 27 17557 100 Avenue
- Tax Year: 2024
- Tax Annual Amount: 3552.73
Additional FeaturesExplore extra features and benefits
- Condition: Feels brand new
- Open House: Saturday & Sunday 2-4 PM

This listing content provided by REALTOR.ca
has
been licensed by REALTOR®
members of The Canadian Real Estate Association
members of The Canadian Real Estate Association
Nearby Listings Stat
Active listings
24
Min Price
$939,000
Max Price
$5,988,888
Avg Price
$1,813,562
Days on Market
62 days
Sold listings
7
Min Sold Price
$974,888
Max Sold Price
$2,250,000
Avg Sold Price
$1,675,827
Days until Sold
80 days
Nearby Places
Additional Information about 27 17557 100 Avenue
















































