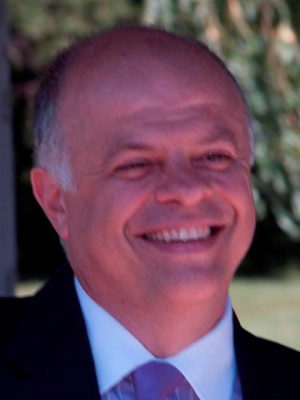102 Jenny Wren Way, Toronto
- Bedrooms: 5
- Bathrooms: 3
- Type: Townhouse
- Added: 42 days ago
- Updated: 19 days ago
- Last Checked: 31 minutes ago
Hillcrest Village 3 bedroom, 3 Bathroom partially furnished townhome for lease with immediate possession available. Updated eat-in kitchen with quartz counters and stainless steel appliances with separate dining room. Large living room with very high ceiling and walkout to private yard. Huge primary bedroom with large window and two large closets and semi-ensuite bathroom. 2nd and 3rd bedrooms have large windows and closets. Lower level has an additional bedroom, office space, and laundry area. Great location with great schools, amenities and easy access to transportation makes this townhome great for families.
Property DetailsKey information about 102 Jenny Wren Way
- Cooling: Central air conditioning
- Heating: Forced air, Natural gas
- Stories: 2
- Structure Type: Row / Townhouse
- Exterior Features: Brick, Vinyl siding
Interior FeaturesDiscover the interior design and amenities
- Basement: Finished, Partial
- Flooring: Laminate
- Appliances: Garage door opener remote(s)
- Bedrooms Total: 5
- Bathrooms Partial: 1
Exterior & Lot FeaturesLearn about the exterior and lot specifics of 102 Jenny Wren Way
- Parking Total: 2
- Parking Features: Garage
Location & CommunityUnderstand the neighborhood and community
- Directions: Don Mills & Steeles
- Common Interest: Condo/Strata
- Community Features: Pet Restrictions
Business & Leasing InformationCheck business and leasing options available at 102 Jenny Wren Way
- Total Actual Rent: 3800
- Lease Amount Frequency: Monthly
Property Management & AssociationFind out management and association details
- Association Name: Tse Management Services Inc.
Room Dimensions

This listing content provided by REALTOR.ca
has
been licensed by REALTOR®
members of The Canadian Real Estate Association
members of The Canadian Real Estate Association
Nearby Listings Stat
Active listings
94
Min Price
$18
Max Price
$22,500
Avg Price
$6,711
Days on Market
42 days
Sold listings
24
Min Sold Price
$2,000
Max Sold Price
$30,000
Avg Sold Price
$8,319
Days until Sold
65 days
Nearby Places
Additional Information about 102 Jenny Wren Way
























