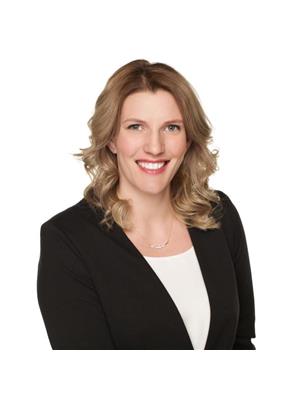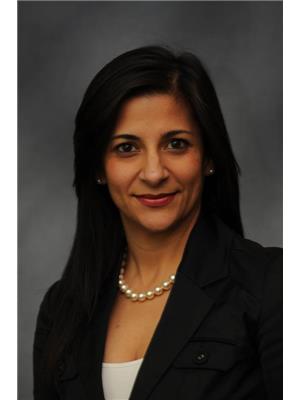2209 11 Chaparral Ridge Drive Se, Calgary
- Bedrooms: 2
- Bathrooms: 2
- Living area: 1036.96 square feet
- Type: Apartment
- Added: 8 days ago
- Updated: 21 hours ago
- Last Checked: 14 hours ago
Welcome to this freshly painted, bright, and spacious 2-bedroom plus den condo in the highly desirable neighborhood of Chaparral! This open-concept layout showcases a functional kitchen equipped with white appliances, crisp white cabinetry, and a large breakfast bar—perfect for casual dining and entertaining. The kitchen and dining area are bathed in natural light and seamlessly connect to the comfortable living room, where a cozy gas fireplace sets the scene for family meals, gatherings with friends, or relaxing movie nights.The primary suite is spacious enough for a king-sized bed and nightstands and features a walk-through closet with plenty of room for all your wardrobe essentials. A private 4-piece ensuite bath completes this retreat, providing a tranquil space to relax and refresh. An additional large bedroom and den offer flexibility for a home office, guest room, or extra family space. Conveniently located across from the second bedroom, the additional 4-piece bathroom adds both comfort and convenience.Just off the entrance, you’ll find a spacious laundry and storage room, adding extra utility and organization to your space. Step outside to the generous balcony with a gas line for a BBQ—an ideal spot to unwind and enjoy the outdoors at the end of the day.This exceptional condo includes a titled parking spot in a heated underground parkade, a designated storage unit, and ample visitor parking. Located near Fish Creek Park, schools, shopping, transit, walking and biking trails, with quick access to major routes, this condo is a true gem and a must-see! (id:1945)
powered by

Property DetailsKey information about 2209 11 Chaparral Ridge Drive Se
Interior FeaturesDiscover the interior design and amenities
Exterior & Lot FeaturesLearn about the exterior and lot specifics of 2209 11 Chaparral Ridge Drive Se
Location & CommunityUnderstand the neighborhood and community
Property Management & AssociationFind out management and association details
Tax & Legal InformationGet tax and legal details applicable to 2209 11 Chaparral Ridge Drive Se
Additional FeaturesExplore extra features and benefits
Room Dimensions

This listing content provided by REALTOR.ca
has
been licensed by REALTOR®
members of The Canadian Real Estate Association
members of The Canadian Real Estate Association
Nearby Listings Stat
Active listings
33
Min Price
$299,000
Max Price
$679,000
Avg Price
$405,585
Days on Market
33 days
Sold listings
16
Min Sold Price
$334,900
Max Sold Price
$525,000
Avg Sold Price
$379,074
Days until Sold
35 days
















