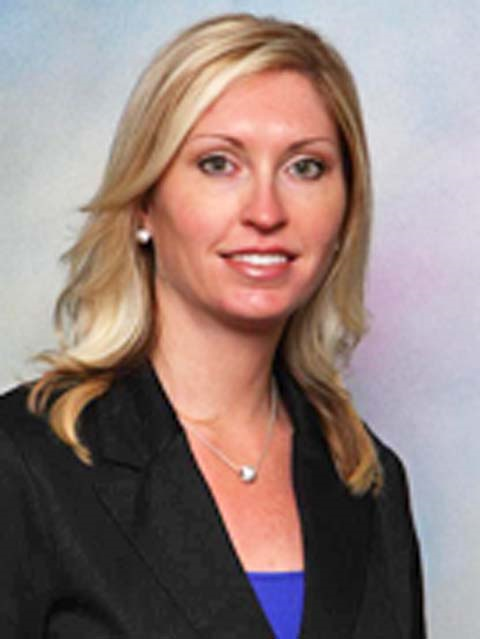2572 Shannonville Road, Tyendinaga
- Bedrooms: 4
- Bathrooms: 2
- Type: Residential
- Added: 23 days ago
- Updated: 11 days ago
- Last Checked: 22 hours ago
Just 8 minutes north of Highway 401, this 4-bedroom, 2-bath raised bungalow promises the perfect blend of tranquility and convenience. Nestled on a serene 1-acre lot, you'll find a fully private backyard thats ideal for relaxation, outdoor entertaining, and making lasting memories with family and friends. Step inside and be greeted by a well designed layout that maximizes space and natural light. The heart of the home is the newly renovated kitchen, updated in 2021, featuring brand-new appliances, cabinetry, quartz countertops, and a spacious centre island.The main floor boasts a newly renovated 4-piece bathroom and three inviting bedrooms, including the primary bedroom. The primary offers double closets and a 3-piece ensuite. Head downstairs to discover a large, open recreational room with endless potential. You'll also find a convenient utility/laundry room and a fourth bedroom, perfect for guests or a growing family. (id:1945)
powered by

Show
More Details and Features
Property DetailsKey information about 2572 Shannonville Road
- Cooling: Central air conditioning
- Heating: Forced air, Propane
- Stories: 1
- Structure Type: House
- Exterior Features: Brick, Vinyl siding
- Foundation Details: Concrete
- Architectural Style: Raised bungalow
Interior FeaturesDiscover the interior design and amenities
- Basement: Partially finished, Full
- Appliances: Washer, Refrigerator, Stove, Dryer, Microwave
- Bedrooms Total: 4
Exterior & Lot FeaturesLearn about the exterior and lot specifics of 2572 Shannonville Road
- Lot Features: Level lot, Wooded area
- Parking Total: 5
- Parking Features: Attached Garage
- Lot Size Dimensions: 177 x 242.9 FT
Location & CommunityUnderstand the neighborhood and community
- Directions: Thrasher Rd.
- Common Interest: Freehold
Utilities & SystemsReview utilities and system installations
- Sewer: Septic System
Tax & Legal InformationGet tax and legal details applicable to 2572 Shannonville Road
- Tax Year: 2024
- Tax Annual Amount: 3055.49
- Zoning Description: RU
Room Dimensions

This listing content provided by REALTOR.ca
has
been licensed by REALTOR®
members of The Canadian Real Estate Association
members of The Canadian Real Estate Association
Nearby Listings Stat
Active listings
2
Min Price
$614,000
Max Price
$840,000
Avg Price
$727,000
Days on Market
94 days
Sold listings
1
Min Sold Price
$634,900
Max Sold Price
$634,900
Avg Sold Price
$634,900
Days until Sold
43 days
Additional Information about 2572 Shannonville Road








































