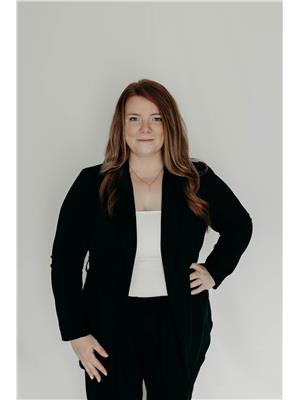10933 Road 38, Central Frontenac
- Bedrooms: 3
- Bathrooms: 1
- Type: Residential
- Added: 112 days ago
- Updated: 12 hours ago
- Last Checked: 4 hours ago
Welcome to your spacious countryside home in a vibrant village setting; the perfect balance between rural charm and modern convenience. Situated along Road 38, this 3 bedroom, 1 bathroom home provides excellent accessibility for commuting while the 2.79-acre lot ensures you have plenty of space to call your own. The generous lot size offers endless possibilities, whether dreaming of extensive gardens, outdoor recreational areas, or future expansions. Inside, you'll find a welcoming atmosphere with ample natural light and room for your family to thrive. The functional layout includes a cozy living area, an updated kitchen and comfortable bedrooms, making it the perfect home for everyday living. Enjoy the best of both worlds with the convenience of nearby amenities and the charm of small village life. This property offers the perfect blend of accessibility, space, and potential. Don't miss the chance to make this versatile and ideally located home yours. The property is located 1 hour from Kingston, Perth and Napanee. Schedule a viewing today and envision your future in this exceptional village property. (id:1945)
powered by

Property Details
- Heating: Forced air, Propane
- Stories: 2
- Structure Type: House
- Exterior Features: Vinyl siding
- Foundation Details: Stone
Interior Features
- Appliances: Water Heater
- Bedrooms Total: 3
Exterior & Lot Features
- Parking Total: 4
- Lot Size Dimensions: 109.61 Acre
Location & Community
- Directions: Road 38 to Parham. 3rd building from the North-West corner of Road 38 and Wagarville Road.
- Common Interest: Freehold
Utilities & Systems
- Sewer: Septic System
Tax & Legal Information
- Tax Year: 2024
- Tax Annual Amount: 1582.2
- Zoning Description: R1
Additional Features
- Property Condition: Insulation upgraded
Room Dimensions

This listing content provided by REALTOR.ca has
been licensed by REALTOR®
members of The Canadian Real Estate Association
members of The Canadian Real Estate Association










