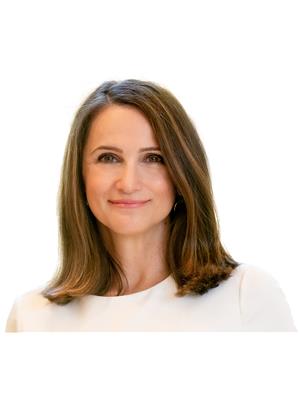12712 Ninth Line, Whitchurchstouffville
- Bedrooms: 3
- Bathrooms: 2
- Type: Residential
- Added: 8 days ago
- Updated: 5 days ago
- Last Checked: 17 hours ago
Attention renovators, builders and investors. Here's your chance to seize an opportunity with this property on a large 75' x 200' lot in Stouffville that backs onto open space. This oversized lot can offer a renovation project or keep for possible future development. Situated in a prime location, this property is nestled between a vibrant newer residential community and a family-friendly golf centre. Across the street, is a brand new multi-use facility that houses both elementary and high schools along with a childcare center, making this an ideal spot for families. Easy access to the GO Train station, local hospital and many other amenities. The existing home offers a blank canvas with a spacious, light-filled layout and a separate entrance to the lower level for potential in-law suite (with roughed in plumbing). Selling ""As Is"". (id:1945)
powered by

Show
More Details and Features
Property DetailsKey information about 12712 Ninth Line
- Heating: Baseboard heaters, Electric
- Structure Type: House
- Exterior Features: Vinyl siding
- Foundation Details: Block
- Lot Size: 75' x 200'
- Existing Home: Blank canvas with spacious, light-filled layout
Interior FeaturesDiscover the interior design and amenities
- Basement: Partial, Separate entrance
- Flooring: Ceramic
- Bedrooms Total: 3
- Bathrooms Partial: 1
- Lower Level Entrance: Separate entrance to lower level
- In Law Suite Potential: Roughed in plumbing
Exterior & Lot FeaturesLearn about the exterior and lot specifics of 12712 Ninth Line
- Lot Features: Sump Pump
- Water Source: Municipal water
- Parking Total: 6
- Lot Size Dimensions: 75 x 200 FT
- Backing: Backs onto open space
- Lot Size: Oversized lot
Location & CommunityUnderstand the neighborhood and community
- Directions: Ninth Line & Baker Hill (north of Millard)
- Common Interest: Freehold
- Neighborhood: Situated between a newer residential community and family-friendly golf centre
- Schools: Brand new multi-use facility with elementary and high schools, childcare center across the street
- Transportation: Easy access to GO Train station
- Local Amenities: Close to local hospital and many other amenities
Utilities & SystemsReview utilities and system installations
- Sewer: Septic System
Tax & Legal InformationGet tax and legal details applicable to 12712 Ninth Line
- Tax Annual Amount: 4915.66
Additional FeaturesExplore extra features and benefits
- Security Features: Smoke Detectors
- Potential Uses: Renovation project or future development
Room Dimensions

This listing content provided by REALTOR.ca
has
been licensed by REALTOR®
members of The Canadian Real Estate Association
members of The Canadian Real Estate Association
Nearby Listings Stat
Active listings
13
Min Price
$599,000
Max Price
$1,295,000
Avg Price
$825,838
Days on Market
29 days
Sold listings
4
Min Sold Price
$619,900
Max Sold Price
$5,888,000
Avg Sold Price
$2,243,725
Days until Sold
97 days
Additional Information about 12712 Ninth Line


















