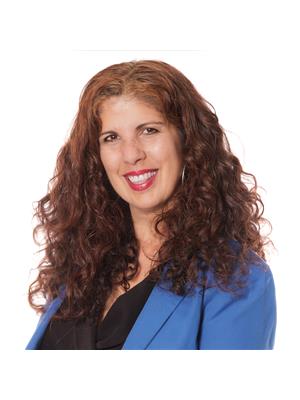2157 Boyer Road, Orleans
- Bedrooms: 3
- Bathrooms: 3
- Type: Residential
- Added: 192 days ago
- Updated: 173 days ago
- Last Checked: 14 hours ago
This home offers the perfect upgraded inside living experience and the perfect backyard paradise. The Main floor offers a full custom kitchen with all stainless steal appliances, feat: nat gas stove, quartz kitchen counter top, wine cooler, heated tile flooring, three sided fireplace. Large dining area, two living rooms with sky lights with high ceiling for extra lighting. Laundry rm and an updated powder room. Upstairs, modern master with custom cabinets, walk in closet, amazing 3 pcs ensuite with your own sauna. Basement, generous size family room with a mech room with lots of storage. The garage offers an epoxy flooring, home is wired for multi zoned stereo system, Really show's pride of ownership. Once outside, this is where your relaxation begins. We have, hot tub with pergola, outside shower, full kitchen, two fireplaces, large sitting area, large storage shed, fully fenced backyard. This place is a gem! (id:1945)
powered by

Property Details
- Cooling: Central air conditioning
- Heating: Forced air, Natural gas
- Stories: 2
- Year Built: 1985
- Structure Type: House
- Exterior Features: Brick, Stone, Wood siding
- Foundation Details: Block
Interior Features
- Basement: Finished, Full
- Flooring: Tile, Hardwood, Laminate
- Appliances: Washer, Refrigerator, Hot Tub, Dishwasher, Wine Fridge, Stove, Dryer, Microwave, Alarm System, Hood Fan
- Bedrooms Total: 3
- Fireplaces Total: 1
- Bathrooms Partial: 1
Exterior & Lot Features
- Lot Features: Automatic Garage Door Opener
- Water Source: Municipal water
- Parking Total: 5
- Parking Features: Attached Garage
- Road Surface Type: Paved road
- Lot Size Dimensions: 50 ft X 133.68 ft
Location & Community
- Common Interest: Freehold
- Community Features: Adult Oriented, Family Oriented
Utilities & Systems
- Sewer: Municipal sewage system
Tax & Legal Information
- Tax Year: 2023
- Parcel Number: 044070107
- Tax Annual Amount: 4176
- Zoning Description: Residential
Room Dimensions

This listing content provided by REALTOR.ca has
been licensed by REALTOR®
members of The Canadian Real Estate Association
members of The Canadian Real Estate Association














