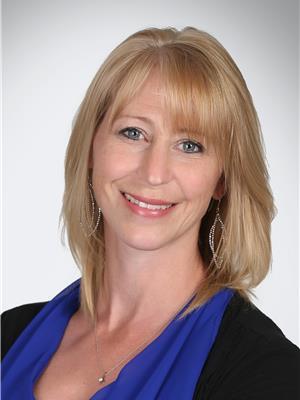2614 135 B Sandpiper Road, Fort Mcmurray
- Bedrooms: 2
- Bathrooms: 2
- Living area: 889 square feet
- Type: Apartment
- Added: 27 days ago
- Updated: 24 days ago
- Last Checked: 4 hours ago
END UNIT! TOP FLOOR! 2 BALCONIES! TANDEM UG HEATED PARKING STALL! CONCRETE BUILDING!! Welcome to 135B Sandpiper Road #2614 in the beautiful quiet Summits. Entering this end unit you are welcomed with a spacious foyer that gives access to a large closet with in-suite laundry and storage. This property offers 2 bedrooms which includes the primary bedroom that boasts a 4 PCE en suite bathroom, walk in closet and access to 1 of the 2 balconies in this apartment. The kitchen offers ample cabinet and counter top space, pendant lighting, and gives the open concept feel as it looks onto the spacious living room which allows access to the second balcony. Last but not least this property offers a second 4 PCE bathroom that sits just outside the spacious spare bedroom. This property comes with a titled underground tandem heated titled parking stall (#149) and a titled storage unit (#432). Call now to view this top floor unit today. (id:1945)
powered by

Property DetailsKey information about 2614 135 B Sandpiper Road
Interior FeaturesDiscover the interior design and amenities
Exterior & Lot FeaturesLearn about the exterior and lot specifics of 2614 135 B Sandpiper Road
Location & CommunityUnderstand the neighborhood and community
Property Management & AssociationFind out management and association details
Tax & Legal InformationGet tax and legal details applicable to 2614 135 B Sandpiper Road
Room Dimensions

This listing content provided by REALTOR.ca
has
been licensed by REALTOR®
members of The Canadian Real Estate Association
members of The Canadian Real Estate Association
Nearby Listings Stat
Active listings
52
Min Price
$99,888
Max Price
$465,400
Avg Price
$261,711
Days on Market
65 days
Sold listings
19
Min Sold Price
$119,900
Max Sold Price
$465,000
Avg Sold Price
$280,436
Days until Sold
112 days















