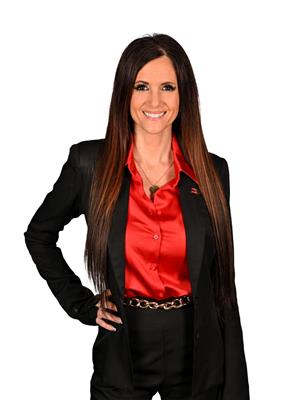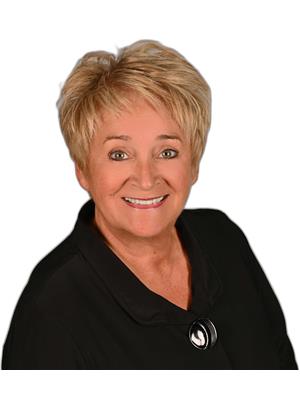1501 Principale Street, Saintbasile
- Bedrooms: 3
- Bathrooms: 2
- Living area: 2400 square feet
- Type: Residential
- Added: 44 days ago
- Updated: 30 days ago
- Last Checked: 9 hours ago
Welcome to this exceptional property, nestled on nearly an acre of land, ideally located close to all amenities. Upon entering, you will be greeted by a spacious hallway with ample storage, a practical office space, and a powder room. The kitchen, equipped with cherry wood cabinets, opens onto a large dining room, a cozy living room, and a four-season solarium with an integrated spa. Some heated floors and unique architectural details enhance the charm of this remarkable home. Upstairs, you will find three spacious bedrooms along with a full bathroom. The basement offers a large family room, a laundry area, a cedar closet, plenty of storage space, and an exterior exit. Outside, a beautiful porch with ancestral-style design promises tranquility and privacy. You will also enjoy a single garage, a workshop, an above-ground pool, and mature trees that create a peaceful, natural ambiance. Finally, the paved driveway and stunning views perfectly complement this rare and character-filled property. Contact for more information and to book your tour. (id:1945)
powered by

Property DetailsKey information about 1501 Principale Street
Interior FeaturesDiscover the interior design and amenities
Exterior & Lot FeaturesLearn about the exterior and lot specifics of 1501 Principale Street
Utilities & SystemsReview utilities and system installations
Tax & Legal InformationGet tax and legal details applicable to 1501 Principale Street
Room Dimensions

This listing content provided by REALTOR.ca
has
been licensed by REALTOR®
members of The Canadian Real Estate Association
members of The Canadian Real Estate Association
Nearby Listings Stat
Active listings
2
Min Price
$269,000
Max Price
$1,200,000
Avg Price
$734,500
Days on Market
606 days
Sold listings
1
Min Sold Price
$209,900
Max Sold Price
$209,900
Avg Sold Price
$209,900
Days until Sold
20 days
Nearby Places
Additional Information about 1501 Principale Street
















