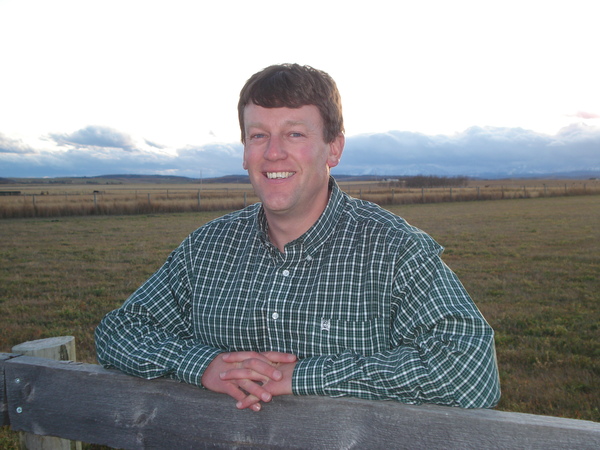133 Hodson Crescent, Okotoks
- Bedrooms: 4
- Bathrooms: 3
- Living area: 1134.02 square feet
- Type: Residential
Source: Public Records
Note: This property is not currently for sale or for rent on Ovlix.
We have found 6 Houses that closely match the specifications of the property located at 133 Hodson Crescent with distances ranging from 2 to 3 kilometers away. The prices for these similar properties vary between 569,000 and 699,900.
Nearby Listings Stat
Active listings
31
Min Price
$374,900
Max Price
$3,995,000
Avg Price
$817,335
Days on Market
33 days
Sold listings
37
Min Sold Price
$375,000
Max Sold Price
$1,200,000
Avg Sold Price
$678,510
Days until Sold
35 days
Recently Sold Properties
Nearby Places
Name
Type
Address
Distance
Bistro Provence
Restaurant
52 N Railway St
1.0 km
Christ the Redeemer Catholic Schools
School
1 McRae St
1.0 km
Seaman Stadium
Stadium
2111 N Railway St
2.0 km
Calgary Okotoks Air Park
Establishment
Canada
2.1 km
Boston Pizza
Meal takeaway
10 Southridge Dr
2.3 km
Canadian Tire
Car repair
100 - 201 Southridge Drive
3.0 km
Heritage Pointe Golf Club
Establishment
1 Heritage Pointe Drive
12.1 km
South Health Campus
Hospital
Calgary
16.6 km
Spruce Meadows
School
18011 Spruce Meadows Way SW
19.3 km
Marv's Classic Soda Shop
Store
121 Centre Ave W
19.7 km
Boston Pizza
Meal takeaway
1508 13 Ave SE
19.9 km
Ramada High River
Lodging
1512 13 Ave SE
20.0 km
Property Details
- Cooling: Central air conditioning
- Heating: Forced air, Natural gas
- Year Built: 1979
- Structure Type: House
- Exterior Features: Wood siding
- Foundation Details: Poured Concrete
- Architectural Style: 3 Level
- Construction Materials: Wood frame
Interior Features
- Basement: Finished, Partial
- Flooring: Tile, Laminate, Carpeted
- Appliances: Refrigerator, Dishwasher, Wine Fridge, Stove, Dryer, Hood Fan, Window Coverings
- Living Area: 1134.02
- Bedrooms Total: 4
- Fireplaces Total: 1
- Bathrooms Partial: 1
- Above Grade Finished Area: 1134.02
- Above Grade Finished Area Units: square feet
Exterior & Lot Features
- Lot Features: See remarks
- Lot Size Units: square feet
- Parking Total: 1
- Parking Features: Detached Garage
- Lot Size Dimensions: 5059.00
Location & Community
- Common Interest: Freehold
- Subdivision Name: Tower Hill
Tax & Legal Information
- Tax Lot: 18
- Tax Year: 2024
- Tax Block: 7
- Parcel Number: 0014076541
- Tax Annual Amount: 2818
- Zoning Description: TN
BACK ON THE MARKET DUE TO FINANCING! Gorgeous three level split in Hodson Crescent on North side of Okotoks has easy access to Calgary five minute walk to rec centre and many local schools. THIS HOUSE IS PRICED TO SELL! Updates include newer windows, AC, central vac, newer flooring, new trim, and the list goes on! Spacious living room features welcoming fireplace open renovated kitchen with newer appliances, tile, cabinets and flooring! Master Bedroom features en suite, third level includes spacious family room fourth bedroom with three piece bathroom and laundry area. Private front deck with mature landscaping and the backyard is plenty big enough for all the kids! Also features oversize and insulated single car garage. This very well cared for home on a quiet street in Okotoks is absolutely move in ready! Call your favourite realtor for a showing today! (id:1945)
Demographic Information
Neighbourhood Education
| Master's degree | 45 |
| Bachelor's degree | 280 |
| University / Above bachelor level | 25 |
| University / Below bachelor level | 35 |
| Certificate of Qualification | 115 |
| College | 315 |
| Degree in medicine | 20 |
| University degree at bachelor level or above | 370 |
Neighbourhood Marital Status Stat
| Married | 1015 |
| Widowed | 15 |
| Divorced | 75 |
| Separated | 40 |
| Never married | 485 |
| Living common law | 95 |
| Married or living common law | 1115 |
| Not married and not living common law | 620 |
Neighbourhood Construction Date
| 1961 to 1980 | 95 |
| 1981 to 1990 | 70 |
| 1991 to 2000 | 40 |
| 2001 to 2005 | 355 |
| 2006 to 2010 | 120 |
| 1960 or before | 10 |










