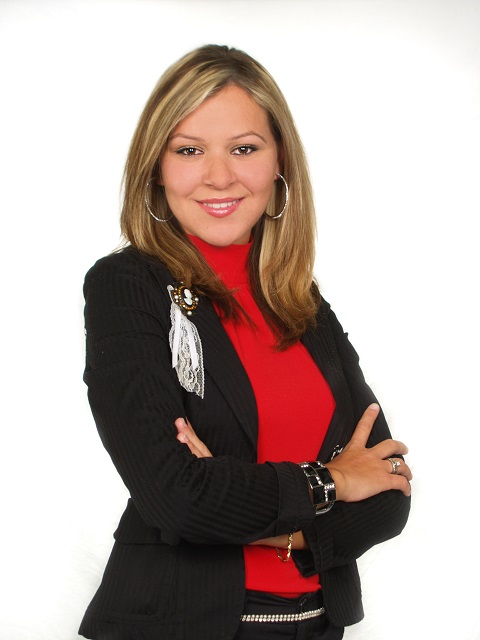304 Reynolds Street, Oakville
- Bedrooms: 4
- Bathrooms: 2
- Living area: 3313 square feet
- Type: Residential
- Added: 10 days ago
- Updated: 1 days ago
- Last Checked: 22 hours ago
This charming 2-storey home is located in the heart of Oakville. Situated on a sizeable lot, surrounded by mature trees and beautiful landscaping to create a wonderfully private and tranquil oasis. The welcoming foyer leads to a large living room with rich hardwood floors and gas fireplace. Entertain in style in the formal dining room that seamlessly connects to the renovated kitchen (2024) with new cabinetry, quartz countertops and new appliances. The family room is tucked away at the rear of the house with views of the yard and gardens. The backyard offers ample patio space for outdoor lounging or dining and lush greenery perfect for enjoying year round. The upper level is spacious with a flexible layout. There are four bedrooms and a main 4 pc bathroom. The principal bedroom offers a walk-in closet and the 4th bedroom has a walkout to a balcony with updated decking (2022) and an adjacent den. Family fun and organization continues in the lower level recreation room, games room, storage room, and laundry. Additional features include backyard patio and front walk (2023), electrical panel (2024), wood siding (2020), roof (2019), wood shutters (2017/2018), new carpet in games room (2024). Enjoy the best Oakville has to offer, walk to the Lake, Downtown Oakville shops & restaurants, top-rated schools, tennis courts & curling rink, Wallace Park, Whole Foods, Starbucks, the Oakville GO Station, and community recreational facilities. Also close to Oakville Place shopping and the QEW. (id:1945)
powered by

Property Details
- Cooling: Central air conditioning
- Heating: Forced air, Natural gas
- Stories: 2
- Year Built: 1947
- Structure Type: House
- Exterior Features: Wood, Brick
- Foundation Details: Block
- Architectural Style: 2 Level
- Construction Materials: Wood frame
Interior Features
- Basement: Partially finished, Full
- Living Area: 3313
- Bedrooms Total: 4
- Bathrooms Partial: 1
- Above Grade Finished Area: 2169
- Below Grade Finished Area: 1144
- Above Grade Finished Area Units: square feet
- Below Grade Finished Area Units: square feet
- Above Grade Finished Area Source: Plans
- Below Grade Finished Area Source: Plans
Exterior & Lot Features
- Water Source: Municipal water
- Parking Total: 6
- Parking Features: Carport
Location & Community
- Directions: REYNOLDS ST & LAWSON ST
- Common Interest: Freehold
- Subdivision Name: 1013 - OO Old Oakville
- Community Features: Community Centre
Utilities & Systems
- Sewer: Municipal sewage system
Tax & Legal Information
- Tax Annual Amount: 7775.15
- Zoning Description: RL5-0
Room Dimensions
This listing content provided by REALTOR.ca has
been licensed by REALTOR®
members of The Canadian Real Estate Association
members of The Canadian Real Estate Association
















