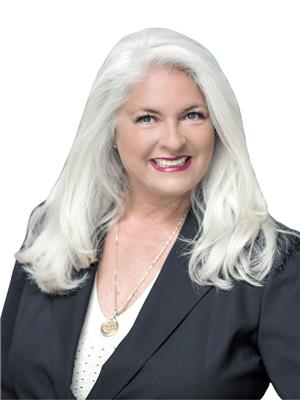614 397 Codds Road, Ottawa
- Bedrooms: 1
- Bathrooms: 1
- Type: Apartment
- Added: 60 days ago
- Updated: 1 days ago
- Last Checked: 7 hours ago
Deposit: 3900, Brand New 1-Bedroom Condo! Be the first to live in this stunning top-floor unit with beautiful views in the sought-after Wateridge Village. This modern condo offers a comfortable, low-maintenance lifestyle with an open-concept kitchen, living, and dining area. Features include stainless steel appliances, soft-close cabinetry, in-unit laundry, and sleek finishes throughout. Included are 1 underground parking spot. Conveniently located just minutes from Montfort Hospital, Blair LRT station, the Ottawa River, NRC, CMHC, the Aviation Museum, Rockcliffe Park, top schools and scenic trails. Only a 10-minute drive to downtown Ottawa. Don't miss this exceptional opportunity for a luxurious and convenient urban lifestyle! FULL Application package required: application form, pay stubs, employment letter with income verification, photo IDs, and full credit report from Equifax., Flooring: Vinyl, Flooring: Carpet Wall To Wall (id:1945)
Property DetailsKey information about 614 397 Codds Road
Interior FeaturesDiscover the interior design and amenities
Exterior & Lot FeaturesLearn about the exterior and lot specifics of 614 397 Codds Road
Location & CommunityUnderstand the neighborhood and community
Business & Leasing InformationCheck business and leasing options available at 614 397 Codds Road
Tax & Legal InformationGet tax and legal details applicable to 614 397 Codds Road
Room Dimensions

This listing content provided by REALTOR.ca
has
been licensed by REALTOR®
members of The Canadian Real Estate Association
members of The Canadian Real Estate Association
Nearby Listings Stat
Active listings
70
Min Price
$1,750
Max Price
$3,000
Avg Price
$2,156
Days on Market
34 days
Sold listings
26
Min Sold Price
$1,500
Max Sold Price
$2,300
Avg Sold Price
$2,049
Days until Sold
34 days
















