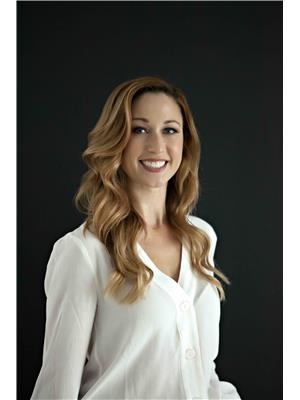19 Barnes Avenue, Winnipeg
- Bedrooms: 3
- Bathrooms: 3
- Living area: 1395 square feet
- Type: Residential
- Added: 41 days ago
- Updated: 12 days ago
- Last Checked: 8 hours ago
R15//Winnipeg/Welcome to beautiful Randall Homes side by side two storey house with tons of upgrades. This brand new ready to move home with Main floor offers Open to below foyer, spacious open concept w/pot lights, dinning area, formal living area with cantilever, powder room, gorgeous kitchen w/quartz countertop, attractive backsplash, pot and pan drawers, upper and lower molding on upgraded cabinetry. 2nd floor has a huge primary bedroom, ensuite bathroom with glass door shower & large walk in closet. Two more generous size bedrooms with 2nd full bath on upper level.Attractive exterior features smooth acrylic, attractive cultured stone and black front windows & door frame. This house has tons of features like piled Foundation w/delta wrap, 200 amp, 6 ft patio door & laminate flooring. Houses are available beside each other. (id:1945)
powered by

Property Details
- Heating: Forced air, Heat Recovery Ventilation (HRV), Electric, High-Efficiency Furnace
- Stories: 2
- Year Built: 2023
- Structure Type: House
Interior Features
- Flooring: Laminate, Wall-to-wall carpet
- Living Area: 1395
- Bedrooms Total: 3
- Bathrooms Partial: 1
Exterior & Lot Features
- Lot Features: Flat site, Sump Pump
- Water Source: Municipal water
- Parking Features: Attached Garage
Location & Community
- Common Interest: Freehold
Utilities & Systems
- Sewer: Municipal sewage system
Tax & Legal Information
- Tax Year: 2024
Additional Features
- 0: Piled Foundation with delta wrap
- 1: 200 amp electrical service
- 2: 6 ft patio door
- 3: Laminate flooring
Room Dimensions

This listing content provided by REALTOR.ca has
been licensed by REALTOR®
members of The Canadian Real Estate Association
members of The Canadian Real Estate Association















