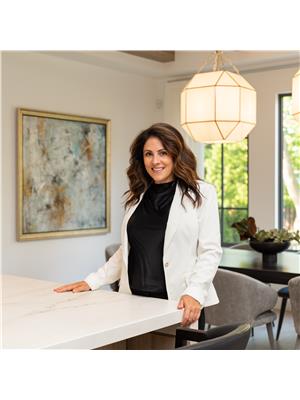620 King Road, Burlington Lasalle
- Bedrooms: 5
- Bathrooms: 7
- Type: Residential
- Added: 55 days ago
- Updated: 2 days ago
- Last Checked: 20 hours ago
Indulge in luxury at this exceptional residence! Positioned in a highly sought-after neighbourhood in South Burlington, just a short walk from downtown & the Burlington Golf & Country Club. This meticulously crafted home spans over 4500 sq ft, showcasing charm & unparalleled craftsmanship. Offering 4+1 bedrooms & 7 bathrooms, it combines sophistication with comfort. The gourmet kitchen, equipped with high-end Fisher & Paykel appliances & a Wolf 6-burner Stove, is a haven to those with a passion for cooking. The open-concept layout transitions from intimate family dinners to grand formal gatherings in the dining room. The primary suite serves as a relaxing retreat, featuring spa-like ensuite bathrooms for both partners & an exquisite dressing room. The finished basement, complete with a full kitchen is ideal for an in-law setup. First charge vendor take back mortgage available. Rear yard landscape design supports installation of inground pool, negotiable in purchase. RSA. (id:1945)
powered by

Property Details
- Cooling: Central air conditioning, Air exchanger
- Heating: Forced air, Natural gas
- Stories: 2
- Structure Type: House
- Exterior Features: Wood
- Foundation Details: Poured Concrete
Interior Features
- Basement: Finished, Full
- Appliances: Washer, Refrigerator, Dishwasher, Stove, Range, Dryer, Freezer, Garage door opener remote(s)
- Bedrooms Total: 5
- Bathrooms Partial: 1
Exterior & Lot Features
- Lot Features: Carpet Free, Sump Pump, In-Law Suite
- Water Source: Municipal water
- Parking Total: 9
- Parking Features: Attached Garage
- Lot Size Dimensions: 125 x 131 FT
Location & Community
- Directions: King Rd N to North Shore Blvd
- Common Interest: Freehold
- Community Features: Community Centre
Utilities & Systems
- Sewer: Sanitary sewer
Tax & Legal Information
- Tax Annual Amount: 17496
Room Dimensions
This listing content provided by REALTOR.ca has
been licensed by REALTOR®
members of The Canadian Real Estate Association
members of The Canadian Real Estate Association














