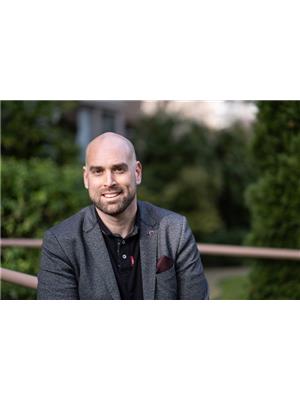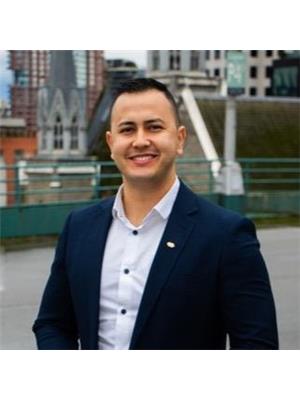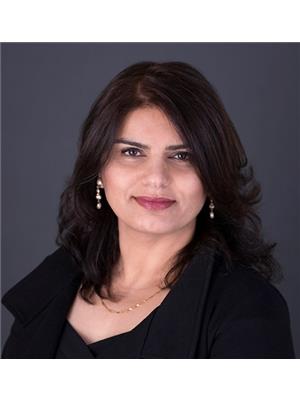5760 148 Street, Surrey
- Bedrooms: 5
- Bathrooms: 4
- Living area: 2496 square feet
- Type: Residential
- Added: 5 days ago
- Updated: 19 hours ago
- Last Checked: 11 hours ago
Welcome to this stunning 5-bed, 3.5-bath home in Panorama Village. Situated on a spacious lot with lane accs, this home features freshly painted walls, New Stv,DW,Range, kitchen cabinets. Engineered hardwood flooring, 9' ceilings, a gas fireplace, ctrl vac, and a powder room on the main floor. The white kitchen includes an island, walk-in pantry, pot lighting, and bright eating area. Upstairs has new carpet, 3 bedrooms and an open office area. The large master bedroom boasts a walk-in closet and an ensuite with a soaker tub and shower. The fully finished basement has new paint, two bedrooms, a full bath. Enjoy the expansive, private, fully fenced yard with a deck, garden space, and outdoor playhouse, cherry & grape trees. Incld a finished 2-car garage. Walk to schools, shops, parks, YMCA. (id:1945)
powered by

Property Details
- Heating: Forced air
- Year Built: 2001
- Structure Type: House
- Architectural Style: 2 Level
Interior Features
- Basement: None
- Appliances: Washer, Refrigerator, Central Vacuum, Dishwasher, Stove, Dryer, Alarm System
- Living Area: 2496
- Bedrooms Total: 5
- Fireplaces Total: 1
Exterior & Lot Features
- Water Source: Municipal water
- Lot Size Units: square feet
- Parking Total: 2
- Parking Features: Garage
- Lot Size Dimensions: 3627
Location & Community
- Common Interest: Freehold
Utilities & Systems
- Sewer: Sanitary sewer, Storm sewer
- Utilities: Water, Natural Gas, Electricity
Tax & Legal Information
- Tax Year: 2024
- Tax Annual Amount: 4799.51
Additional Features
- Security Features: Security system, Smoke Detectors
This listing content provided by REALTOR.ca has
been licensed by REALTOR®
members of The Canadian Real Estate Association
members of The Canadian Real Estate Association


















