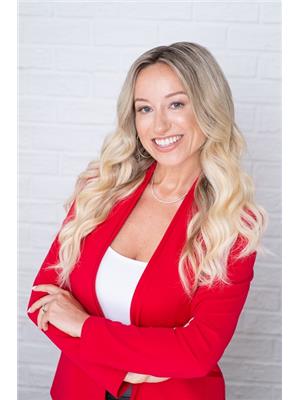171 Cathedral Drive, Whitby
- Bedrooms: 3
- Bathrooms: 3
- Type: Townhouse
- Added: 17 days ago
- Updated: 13 days ago
- Last Checked: 12 days ago
Welcome to this beautifully maintained freehold townhouse, offering a perfect blend of comfort, style, and convenience. Located in a highly sought-after neighbourhood, this property is ideal for families, professionals, and anyone looking for a low-maintenance yet spacious home. This freehold townhouse offers a Bright, Open Concept Layout W/ 3 spacious bedrooms. Enter through large foyer, walk into eat in kitchen and breakfast O/Looking lush green backyard waiting for your touch! Featuring stainless steel appliances and ample cabinetry. Fully finished basement ideal for a home office, media room, or extra storage. Step outside to the beautiful huge deck and backyard, perfect for entertaining guests or simply relaxing. Attached single-car garage with an additional driveway parking. Well-maintained front and back gardens with mature plants and a lush lawn. location, Walk to park, close to shopping centre, highways, schools (University/Durham College). This freehold townhouse offers an exceptional opportunity to own a home with all the benefits of modern living and none of the hassles of a condo or apartment. Don't miss out on this chance to make it yours! (id:1945)
powered by

Property Details
- Cooling: Central air conditioning
- Heating: Forced air, Natural gas
- Stories: 2
- Structure Type: Row / Townhouse
- Exterior Features: Brick, Aluminum siding
- Foundation Details: Unknown
Interior Features
- Basement: Finished, Walk out, N/A
- Flooring: Hardwood, Laminate, Ceramic
- Appliances: Washer, Refrigerator, Dishwasher, Range, Oven, Dryer, Blinds, Garage door opener, Garage door opener remote(s)
- Bedrooms Total: 3
- Bathrooms Partial: 1
Exterior & Lot Features
- Lot Features: Wooded area
- Water Source: Municipal water
- Parking Total: 2
- Parking Features: Attached Garage
- Lot Size Dimensions: 19.67 x 128.7 FT
Location & Community
- Directions: Thickson/Taunton
- Common Interest: Freehold
Utilities & Systems
- Sewer: Sanitary sewer
- Utilities: Sewer, Cable
Tax & Legal Information
- Tax Annual Amount: 4534
- Zoning Description: R4B
Room Dimensions
This listing content provided by REALTOR.ca has
been licensed by REALTOR®
members of The Canadian Real Estate Association
members of The Canadian Real Estate Association














