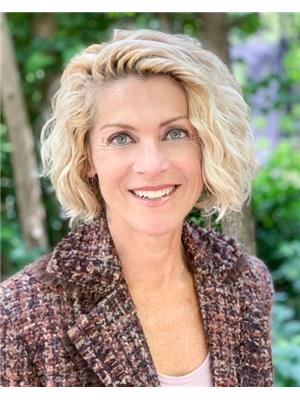227 Rothbury Road, Richmond Hill Westbrook
- Bedrooms: 6
- Bathrooms: 5
- Type: Residential
Source: Public Records
Note: This property is not currently for sale or for rent on Ovlix.
We have found 6 Houses that closely match the specifications of the property located at 227 Rothbury Road with distances ranging from 2 to 10 kilometers away. The prices for these similar properties vary between 1,349,999 and 2,549,000.
Nearby Listings Stat
Active listings
0
Min Price
$0
Max Price
$0
Avg Price
$0
Days on Market
days
Sold listings
1
Min Sold Price
$2,065,000
Max Sold Price
$2,065,000
Avg Sold Price
$2,065,000
Days until Sold
14 days
Property Details
- Cooling: Central air conditioning
- Heating: Forced air, Natural gas
- Stories: 2
- Structure Type: House
- Exterior Features: Brick, Stone
- Foundation Details: Concrete
Interior Features
- Basement: Finished, Separate entrance, Walk out, N/A
- Flooring: Hardwood
- Appliances: Refrigerator, Dryer, Hood Fan, Two stoves, Two Washers
- Bedrooms Total: 6
- Bathrooms Partial: 1
Exterior & Lot Features
- View: View
- Lot Features: Ravine, Carpet Free
- Water Source: Municipal water
- Parking Total: 6
- Parking Features: Detached Garage
- Lot Size Dimensions: 41 x 106.5 FT
Location & Community
- Directions: Yonge St / Brookside Rd
- Common Interest: Freehold
- Community Features: Community Centre
Utilities & Systems
- Sewer: Sanitary sewer
- Utilities: Sewer, Cable
Tax & Legal Information
- Tax Annual Amount: 7225.88
Premium R-A-V-I-N-E Lot & Finished Walk Out Basement Apartment in Highly Sought After Westbrook Area *Top Ranking School Zone *Trinity Custom Built W/Luxury Stone Exterior *4+2 bdrms 5 washrms & 2 Ensuite on 2nd flr *Tons $$$ Spent on upgrades: *Grand Double Door Entrance *9' Ceilg on Main Flr *New extend stone interlock driveway and sidewalk to backyard, New huge deck overlook garden *Custom kitchen W/Gas Range *upgraded All Bathrms* upgrade Indoor & Outdoor Pot Lights *Crown moulding & Smooth Ceilg Thru-out *Gleaming Hardwood Firs Thru-Out the Enire House * *Professional Finished Walk Out Bsmt W/2 Bdrms, Brand New Kitchen W/All New S/S Appliances, 3 pcs Bath W/Large Sauna, Sep Laundry- Perfect For an In-Law Suite










