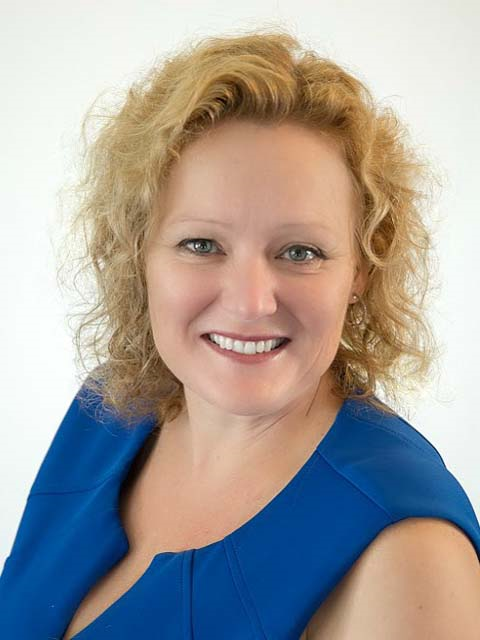412 Aztec Drive, Oshawa Mclaughlin
- Bedrooms: 3
- Bathrooms: 2
- Type: Residential
Source: Public Records
Note: This property is not currently for sale or for rent on Ovlix.
We have found 6 Houses that closely match the specifications of the property located at 412 Aztec Drive with distances ranging from 2 to 10 kilometers away. The prices for these similar properties vary between 699,900 and 1,039,000.
Nearby Listings Stat
Active listings
8
Min Price
$559,900
Max Price
$950,000
Avg Price
$748,563
Days on Market
37 days
Sold listings
2
Min Sold Price
$409,900
Max Sold Price
$699,888
Avg Sold Price
$554,894
Days until Sold
10 days
Property Details
- Cooling: Central air conditioning
- Heating: Forced air, Natural gas
- Stories: 2
- Structure Type: House
- Exterior Features: Brick, Aluminum siding
- Foundation Details: Concrete
Interior Features
- Basement: Partially finished, Full
- Flooring: Concrete, Hardwood
- Appliances: Washer, Refrigerator, Central Vacuum, Dishwasher, Stove, Dryer, Freezer, Window Coverings, Garage door opener
- Bedrooms Total: 3
- Fireplaces Total: 2
- Bathrooms Partial: 1
Exterior & Lot Features
- Lot Features: Level
- Water Source: Municipal water
- Parking Total: 5
- Parking Features: Attached Garage
- Building Features: Fireplace(s)
- Lot Size Dimensions: 45.3 x 127.1 FT
Location & Community
- Directions: Thornton Rd N & Rossland Rd W
- Common Interest: Freehold
- Community Features: School Bus, Community Centre
Utilities & Systems
- Sewer: Sanitary sewer
Tax & Legal Information
- Tax Annual Amount: 5326.08
Welcome to the charming Rose Garden neighbourhood in West Oshawa, where tree-lined streets and well-kept homes create a serene community atmosphere. Perfect for families, this inviting Three-Bedroom home is within walking distance of a public Elementary School, making morning commutes a breeze. Enjoy the peace and quiet of the neighbourhood while still being conveniently close to public transit and just minutes away from the highway and GO Station. Step into the west-facing Backyard, complete with a Deck that invites you to relax and unwind while enjoying the beauty of the garden. Inside, the home offers a spacious layout ideal for multi-generational living or a growing family. With three distinct living spaces, a separate Breakfast area, and a formal Dining room, there is plenty of room for everyone to feel comfortable. The lower level features a Laundry room with storage, a roughed-in Bathroom, a large Cold cellar, and a generous Recreation room with a cozy wood-burning Fireplace. You'll also find ample storage space and a Workshop in the Utility room, making it perfect for hobbyists or additional projects. Front landscaping includes a ramp to the front porch. This well-maintained home offers a wonderful opportunity to start making memories in a peaceful yet connected community. Don't miss out on the chance to make it your own!







