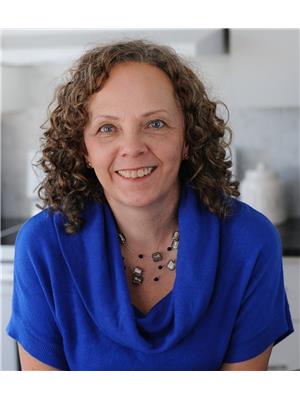1657 7th Line Road, Carleton Place
- Bedrooms: 4
- Bathrooms: 3
- Type: Residential
- Added: 13 days ago
- Updated: 4 hours ago
- Last Checked: 14 minutes ago
Discover this beautifully updated high ranch with a very private 2 acre lot and only minutes to Carleton Place. Open concept with beautiful white kitchen, stainless appliance, granite countertops and decorative backsplash. Bright living room has hardwood floors and a cozy propane fireplace. There are three spacious bedrooms, primary bedroom can accommodate a king size bedroom set. There is a 3pcs ensuite with a new shower enclosure. The lower level has recently been updated with all new luxury vinyl plank flooring with a moisture barrier. Lower level has spacious recreation room with wood stove for those cool nights. There is another bedroom, office and laundry room with a new half bath. The lane beside the house offers access to the back yard with an above ground pool, shed, wood shed, fire pit and single oversized 20'X24' detached garage with 12' o/h door great for storing your toys or for the backyard mechanic. New septic being installed prior to closing. Just move in and enjoy!! (id:1945)
powered by

Property Details
- Cooling: Central air conditioning, Air exchanger
- Heating: Forced air, Propane, Wood, Other
- Stories: 1
- Year Built: 1985
- Structure Type: House
- Exterior Features: Vinyl, Siding
- Foundation Details: Poured Concrete
- Architectural Style: Raised ranch
- Construction Materials: Wood frame
Interior Features
- Basement: Finished, Full
- Flooring: Hardwood, Ceramic, Vinyl
- Appliances: Washer, Refrigerator, Dishwasher, Stove, Dryer, Microwave Range Hood Combo, Blinds
- Bedrooms Total: 4
- Fireplaces Total: 2
- Bathrooms Partial: 1
Exterior & Lot Features
- Lot Features: Acreage, Treed
- Water Source: Drilled Well, Well
- Lot Size Units: acres
- Parking Total: 10
- Pool Features: Above ground pool, Outdoor pool
- Parking Features: Attached Garage, Detached Garage, Oversize, Inside Entry
- Road Surface Type: Paved road
- Lot Size Dimensions: 1.9
Location & Community
- Common Interest: Freehold
Utilities & Systems
- Sewer: Septic System
Tax & Legal Information
- Tax Year: 2024
- Parcel Number: 051500029
- Tax Annual Amount: 2777
- Zoning Description: Residential
Room Dimensions
This listing content provided by REALTOR.ca has
been licensed by REALTOR®
members of The Canadian Real Estate Association
members of The Canadian Real Estate Association















