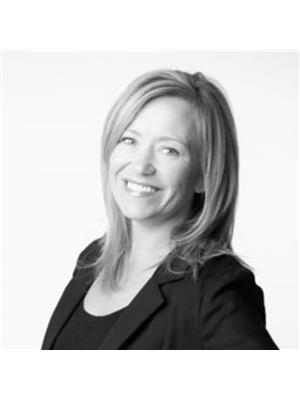424 Pinegreen Close Ne, Calgary
424 Pinegreen Close Ne, Calgary
×

30 Photos






- Bedrooms: 5
- Bathrooms: 3
- Living area: 1120 square feet
- MLS®: a2145185
- Type: Residential
- Added: 10 days ago
Property Details
UPDATED BUNGALOW on QUIET tree-lined street with EASY ACCESS to major thoroughfares and an OFF-LEASH DOG PARK! Welcome to this charming home, offering 1120 sq ft of living space on the main floor with 3 bedrooms. The spacious primary bedroom features an ENSUITE bath equipped with custom closet organizers. Step into an open-concept layout, tailor-made for entertaining, featuring a generously proportioned living room, with L-shaped living/dining space perfect for hosting gatherings with your friends and family. The front windows have recently been replaced (2023). The kitchen is bright and inviting, with an eating bar complemented by light laminate flooring. The dining room with its large window bathes the room in light, while the living room highlights a beautiful BRICK GAS FIREPLACE. A well-appointed, BEAUTIFULLY RENOVATED 3-piece bath rounds out the main floor. Moving to the lower level, you'll find a large office area complete with BUILT-IN CABINETRY. The separate laundry room includes washer and dryer units. Additionally, there are two well-sized basement bedrooms (non-conforming) and a spacious common area. Outside, the double OVERSIZED GARAGE is insulated and finished with custom shelving, has a paved back lane and a parking pad. Every corner of this home has been utilized to maximize space, making it an ideal choice for a new and growing family. This is a wonderful family home offering comfort, functionality, and a cozy atmosphere in the heart of Pineridge, a must see. (id:1945)
Best Mortgage Rates
Property Information
- Tax Lot: 32
- Cooling: None
- Heating: Forced air, Natural gas
- List AOR: Calgary
- Stories: 1
- Tax Year: 2024
- Basement: Finished, Full
- Flooring: Laminate, Carpeted, Linoleum
- Tax Block: 1
- Year Built: 1974
- Appliances: Washer, Refrigerator, Oven - Electric, Dishwasher, Dryer, Microwave Range Hood Combo, Window Coverings, Garage door opener
- Living Area: 1120
- Lot Features: Treed, Back lane
- Photos Count: 30
- Lot Size Units: square meters
- Parcel Number: 0018235110
- Parking Total: 4
- Bedrooms Total: 5
- Structure Type: House
- Common Interest: Freehold
- Fireplaces Total: 1
- Parking Features: Detached Garage, Parking Pad
- Street Dir Suffix: Northeast
- Subdivision Name: Pineridge
- Tax Annual Amount: 2860
- Bathrooms Partial: 1
- Exterior Features: Brick, Vinyl siding
- Foundation Details: Poured Concrete
- Lot Size Dimensions: 371.00
- Zoning Description: R-C1
- Architectural Style: Bungalow
- Construction Materials: Wood frame
- Above Grade Finished Area: 1120
- Map Coordinate Verified YN: true
- Above Grade Finished Area Units: square feet
Room Dimensions
 |
This listing content provided by REALTOR.ca has
been licensed by REALTOR® members of The Canadian Real Estate Association |
|---|
Nearby Places
Similar Houses Stat in Calgary
424 Pinegreen Close Ne mortgage payment






