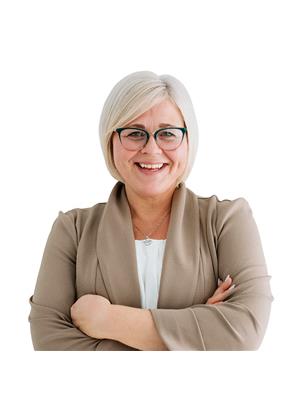86347 Kingsbridge Line, Lucknow
- Bedrooms: 3
- Bathrooms: 2
- Living area: 2590 square feet
- Type: Residential
- Added: 23 days ago
- Updated: 8 days ago
- Last Checked: 6 hours ago
This 11 year old bungaloft, hidden from the road, is situated on a 3.3 acre private wooded lot between Lucknow and Amberley on Kingsbridge Line. Features vaulted great room, maple hardwood and tile floors throughout the main level and carpeted master bedroom. Wide cental hall with wood doors and trim. Main level has 2 bedrooms, 4 piece bath, laundry room and front foyer. Loft contains large master bedroom, walk in closet, 4 piece ensuite and family area overlooking great room. Lower level is insulated, partially drywalled with dricore subloor ready to finish to your tastes. Three east facing dormers infuse light into the master bedroom, foyer and great room. North facing windows offer even more soft lighting and views. Quarry landscape stone situated at front of the full length front covered porch. Exterior is stone on 3 sides with vinyl at rear to accommodate a future garage addition. The rear of the property is partially cleared with small fabric quonset with room to build a shop or garden area. Only 5 minutes drive from the beaches of Lake Huron. (id:1945)
powered by

Property DetailsKey information about 86347 Kingsbridge Line
Interior FeaturesDiscover the interior design and amenities
Exterior & Lot FeaturesLearn about the exterior and lot specifics of 86347 Kingsbridge Line
Location & CommunityUnderstand the neighborhood and community
Utilities & SystemsReview utilities and system installations
Tax & Legal InformationGet tax and legal details applicable to 86347 Kingsbridge Line
Additional FeaturesExplore extra features and benefits
Room Dimensions

This listing content provided by REALTOR.ca
has
been licensed by REALTOR®
members of The Canadian Real Estate Association
members of The Canadian Real Estate Association
Nearby Listings Stat
Active listings
1
Min Price
$1,050,000
Max Price
$1,050,000
Avg Price
$1,050,000
Days on Market
23 days
Sold listings
0
Min Sold Price
$0
Max Sold Price
$0
Avg Sold Price
$0
Days until Sold
days
Nearby Places
Additional Information about 86347 Kingsbridge Line















