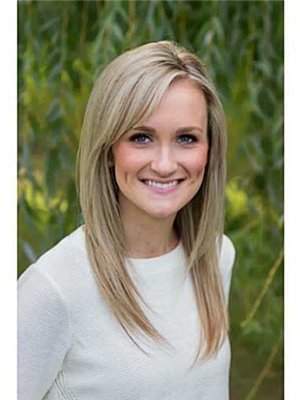600 North Service Rd Road Unit 109, Hamilton
- Bedrooms: 1
- Bathrooms: 1
- Living area: 585 square feet
- Type: Apartment
- Added: 25 days ago
- Updated: 7 days ago
- Last Checked: 15 hours ago
Welcome to the sought after CoMo coastal modern living condos by the lake in Stoney Creek. Your beautiful 1 bed 1 bath features loads of natural light throughout, upgraded kitchen with stainless steel appliances, granite countertops, backsplash, extended kitchen cabinets, built in cooktop, oven & dishwasher, Owned parking spot & locker and bonus pet friendly. CoMo condo's offers some great amenities including a media room, party room, rooftop terrace/garden, dog park and pet spa. Conveniently located walking distance to the lake and a minute to the QEW. (id:1945)
powered by

Property DetailsKey information about 600 North Service Rd Road Unit 109
- Cooling: Central air conditioning
- Heating: Heat Pump, Electric
- Stories: 1
- Year Built: 2023
- Structure Type: Apartment
- Exterior Features: Stone, Brick Veneer
- Type: Condo
- Bedrooms: 1
- Bathrooms: 1
- Parking: Owned parking spot
- Locker: Included
- Pet Friendly: true
Interior FeaturesDiscover the interior design and amenities
- Basement: None
- Appliances: Washer, Refrigerator, Central Vacuum, Dishwasher, Stove, Dryer
- Living Area: 585
- Bedrooms Total: 1
- Above Grade Finished Area: 585
- Above Grade Finished Area Units: square feet
- Above Grade Finished Area Source: Builder
- Natural Light: Loads of natural light throughout
- Kitchen: Upgraded: true, Appliances: Stainless steel appliances, Countertops: Granite countertops, Backsplash: Included, Extended Cabinets: true, Built-in Cooktop: true, Oven: true, Dishwasher: true
Exterior & Lot FeaturesLearn about the exterior and lot specifics of 600 North Service Rd Road Unit 109
- View: Lake view
- Lot Features: Balcony
- Water Source: Municipal water
- Parking Total: 1
- Building Features: Exercise Centre, Party Room
- Type: Coastal Modern Living
- Community: Lakeside
Location & CommunityUnderstand the neighborhood and community
- Directions: Qew to Fruitland, turn left to North Service Road, turn left.
- Common Interest: Condo/Strata
- Subdivision Name: 518 - Fruitland
- Community Features: Quiet Area
- Proximity To Lake: Walking distance
- Proximity To QEW: 1 minute
Property Management & AssociationFind out management and association details
- Association Fee: 261.47
- Association Fee Includes: Landscaping, Insurance, Parking
- Amenities: Media room, Party room, Rooftop terrace/garden, Dog park, Pet spa
Utilities & SystemsReview utilities and system installations
- Sewer: Municipal sewage system
Tax & Legal InformationGet tax and legal details applicable to 600 North Service Rd Road Unit 109
- Tax Annual Amount: 2575.72
- Zoning Description: Residential
Additional FeaturesExplore extra features and benefits
- Security Features: Security system, Smoke Detectors
Room Dimensions

This listing content provided by REALTOR.ca
has
been licensed by REALTOR®
members of The Canadian Real Estate Association
members of The Canadian Real Estate Association
Nearby Listings Stat
Active listings
22
Min Price
$375,000
Max Price
$699,950
Avg Price
$503,038
Days on Market
33 days
Sold listings
4
Min Sold Price
$399,900
Max Sold Price
$509,000
Avg Sold Price
$469,675
Days until Sold
75 days






























