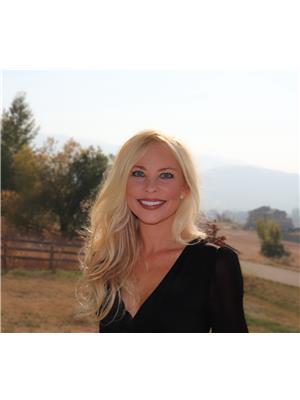147 The Whins, Cranbrook
- Bedrooms: 4
- Bathrooms: 3
- Living area: 2624 square feet
- Type: Residential
- Added: 214 days ago
- Updated: 12 days ago
- Last Checked: 23 hours ago
Sit back and enjoy the spectacular panoramic Rocky Mountain views from the large front deck, living room, or kitchen! This 4 bedroom, 3 full bath home (2 bedrooms up, 2 bedrooms down) was completed in 2018, is energy efficient, and has triple pane windows and heated floors throughout. The hallways and doorways upstairs will accommodate a wheelchair, and the main bedroom has a walk/roll in shower. Central vac throughout. The yard is very low maintenance. This property backs onto Wildstone Golf Course. (id:1945)
powered by

Property DetailsKey information about 147 The Whins
Interior FeaturesDiscover the interior design and amenities
Exterior & Lot FeaturesLearn about the exterior and lot specifics of 147 The Whins
Location & CommunityUnderstand the neighborhood and community
Utilities & SystemsReview utilities and system installations
Tax & Legal InformationGet tax and legal details applicable to 147 The Whins
Room Dimensions

This listing content provided by REALTOR.ca
has
been licensed by REALTOR®
members of The Canadian Real Estate Association
members of The Canadian Real Estate Association
Nearby Listings Stat
Active listings
8
Min Price
$449,900
Max Price
$1,095,000
Avg Price
$757,588
Days on Market
83 days
Sold listings
0
Min Sold Price
$0
Max Sold Price
$0
Avg Sold Price
$0
Days until Sold
days
Nearby Places
Additional Information about 147 The Whins














