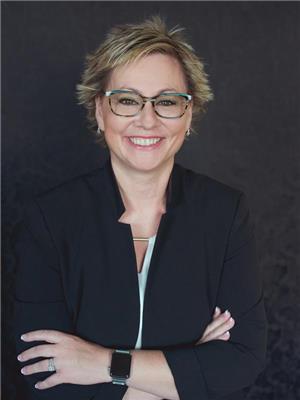115 3600 15 A Street Sw, Calgary
- Bedrooms: 1
- Bathrooms: 1
- Living area: 648 square feet
- Type: Apartment
- Added: 5 days ago
- Updated: 5 days ago
- Last Checked: 4 hours ago
STYLISH AND BRIGHT | 1 BEDROOM CONDO | DESIRABLE MARDA LOOP | PET FRIENDLY | Discover the charm and convenience of urban living in this 1-bedroom condo, perfectly situated on a quiet street in the sought-after Marda Loop area. Featuring 9’ CEILINGS throughout, every square inch of this inviting home is thoughtfully designed, offering a perfect blend of comfort and urban convenience. The heart of this home features a sleek kitchen featuring STAINLESS STEEL appliances, EUROPEAN STYLE CABINETRY and a large EATING BAR. The living area offers an open floor plan with a GAS FIREPLACE, large windows, and a FRENCH DOOR leading to a west-facing patio, making it the ideal spot for relaxation or entertaining guests. The PRIMARY bedroom is a private retreat, offering a full cheater 4-PIECE ENSUITE. This thoughtful layout enhances both privacy and convenience, making it a perfect urban sanctuary. Additional comforts include IN-SUITE LAUNDRY, a TITLED UNDERGROUND parking stall, and a secured STORAGE LOCKER. You’ll love living an easy 10 MIN WALK to Marda Loop, a vibrant hub of activity with over 150 TRENDY BOUTIQUES, gourmet restaurants, and cozy cafes. 10-15 MIN DRIVE DOWNTOWN means you won’t be fighting traffic or in the summer you can even bike to work! Don’t miss out on this exceptional opportunity in one of Calgary’s most vibrant neighborhoods. Check this one out before it’s gone! (id:1945)
powered by

Property Details
- Cooling: None
- Heating: Baseboard heaters
- Stories: 3
- Year Built: 2005
- Structure Type: Apartment
- Exterior Features: Stucco
- Architectural Style: Low rise
- Construction Materials: Wood frame
Interior Features
- Flooring: Carpeted, Ceramic Tile
- Appliances: Washer, Refrigerator, Dishwasher, Stove, Dryer, Microwave Range Hood Combo, Window Coverings
- Living Area: 648
- Bedrooms Total: 1
- Fireplaces Total: 1
- Above Grade Finished Area: 648
- Above Grade Finished Area Units: square feet
Exterior & Lot Features
- Lot Features: Elevator, Gas BBQ Hookup
- Parking Total: 1
- Parking Features: Garage, Underground, See Remarks, Heated Garage
Location & Community
- Common Interest: Condo/Strata
- Street Dir Suffix: Southwest
- Subdivision Name: Altadore
- Community Features: Pets Allowed With Restrictions
Property Management & Association
- Association Fee: 507.98
- Association Name: Connelly & Company
- Association Fee Includes: Common Area Maintenance, Property Management, Heat, Reserve Fund Contributions
Tax & Legal Information
- Tax Year: 2024
- Parcel Number: 0031239486
- Tax Annual Amount: 1657
- Zoning Description: M-C1
Room Dimensions
This listing content provided by REALTOR.ca has
been licensed by REALTOR®
members of The Canadian Real Estate Association
members of The Canadian Real Estate Association
















