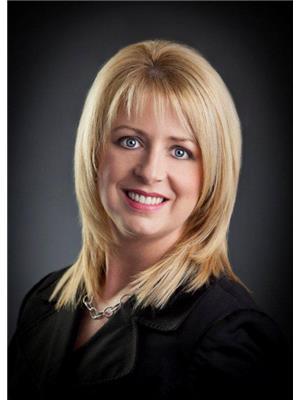57 Silver Birch Crescent, Paradise
- Bedrooms: 3
- Bathrooms: 3
- Living area: 1806 square feet
- Type: Residential
- Added: 161 days ago
- Updated: 158 days ago
- Last Checked: 4 hours ago
NEW HOME located at 57 Silver Birch Cres. Paradise, center unit of a tri plex , with a 10-Year Atlantic Warranty! Presenting the 'Bakeapple' in the exciting new Market Ridge subdivision in Paradise. Located close to Neil's Pond walking trail, daycare, gym, major supermarkets, Tim Hortons, Starbucks, and major shopping centers. This two-story center unit features an open concept kitchen, dining room, and living room, along with a half bath on the main floor. Upstairs offers 3 bedrooms, a main bathroom, and the master bedroom has a walk-in closet and 3-piece ensuite. The basement is insulated with rough-in for a future 3-piece bathroom. Other features include a deck, paved driveway, and full landscaping and walkout basement . This new subdivision is designed for those who wish for new home construction at an incredible value in a great location near all amenities! GST rebate to the builder. ** PHOTOS ARE A SAMPLE OF A PREVIOUS BUILD** (id:1945)
powered by

Property DetailsKey information about 57 Silver Birch Crescent
Interior FeaturesDiscover the interior design and amenities
Exterior & Lot FeaturesLearn about the exterior and lot specifics of 57 Silver Birch Crescent
Location & CommunityUnderstand the neighborhood and community
Utilities & SystemsReview utilities and system installations
Tax & Legal InformationGet tax and legal details applicable to 57 Silver Birch Crescent
Room Dimensions

This listing content provided by REALTOR.ca
has
been licensed by REALTOR®
members of The Canadian Real Estate Association
members of The Canadian Real Estate Association
Nearby Listings Stat
Active listings
11
Min Price
$279,900
Max Price
$615,000
Avg Price
$420,455
Days on Market
42 days
Sold listings
4
Min Sold Price
$279,900
Max Sold Price
$625,000
Avg Sold Price
$423,675
Days until Sold
31 days
Nearby Places
Additional Information about 57 Silver Birch Crescent











