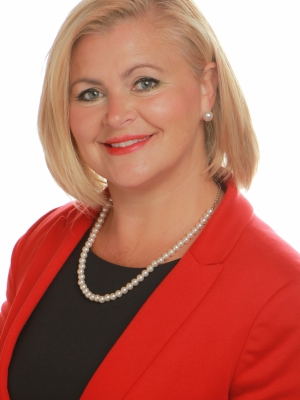1802 Greywolf Drive, Panorama
- Bedrooms: 8
- Bathrooms: 7
- Living area: 4841 square feet
- Type: Residential
- Added: 70 days ago
- Updated: 10 days ago
- Last Checked: 6 hours ago
Welcome to an unparalleled investment opportunity in the heart of Panorama, BC. This expansive 3-storey, 4,841 sq. ft. home boasts 8 bedrooms and 7 bathrooms, perfectly tailored for hosting large groups seeking the ultimate mountain retreat. Situated on the 5th fairway of the world-class Greywolf Golf Course, this property seamlessly combines luxury and comfort. The state-of-the-art kitchen is designed for entertaining, featuring granite countertops, 4 fridges, 2 dishwashers, and ample space for dining and socializing. The grand living area and separate bar ensure your guests are always entertained. The home’s spacious family room, complete with a pool table and mini bar, provides endless relaxation and fun. Vaulted ceilings amplify the grandeur, creating an inviting atmosphere. All of this, just minutes from the chairlift and over 130 ski runs at Panorama Mountain Resort, offers year-round revenue potential and guest satisfaction. This is more than a property; it’s an investment in lifestyle and luxury. The unique positioning on Greywolf Golf Course and proximity to world-class skiing make this an exceptional short-term rental with high ROI potential. Act now—contact us today to schedule a private viewing and discover how 1802 Greywolf Drive can elevate your investment portfolio. (id:1945)
powered by

Property DetailsKey information about 1802 Greywolf Drive
- Roof: Asphalt shingle, Unknown
- Heating: Forced air
- Stories: 1.5
- Year Built: 2005
- Structure Type: House
- Exterior Features: Concrete
Interior FeaturesDiscover the interior design and amenities
- Basement: Full
- Flooring: Tile, Hardwood, Carpeted
- Living Area: 4841
- Bedrooms Total: 8
- Fireplaces Total: 1
- Fireplace Features: Gas, Unknown
Exterior & Lot FeaturesLearn about the exterior and lot specifics of 1802 Greywolf Drive
- View: Mountain view
- Lot Features: Level lot
- Water Source: Community Water User's Utility
- Lot Size Units: acres
- Parking Total: 4
- Parking Features: Attached Garage
- Lot Size Dimensions: 0.27
Location & CommunityUnderstand the neighborhood and community
- Common Interest: Freehold
Utilities & SystemsReview utilities and system installations
- Sewer: Municipal sewage system
Tax & Legal InformationGet tax and legal details applicable to 1802 Greywolf Drive
- Zoning: Unknown
- Parcel Number: 025-433-091
- Tax Annual Amount: 10068
Room Dimensions

This listing content provided by REALTOR.ca
has
been licensed by REALTOR®
members of The Canadian Real Estate Association
members of The Canadian Real Estate Association
Nearby Listings Stat
Active listings
1
Min Price
$1,695,000
Max Price
$1,695,000
Avg Price
$1,695,000
Days on Market
70 days
Sold listings
0
Min Sold Price
$0
Max Sold Price
$0
Avg Sold Price
$0
Days until Sold
days
Nearby Places
Additional Information about 1802 Greywolf Drive




















































































