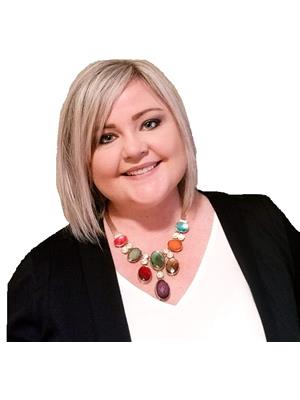474 Grandview Drive, Wingham
- Bedrooms: 5
- Bathrooms: 3
- Living area: 2553 square feet
- Type: Residential
- Added: 84 days ago
- Updated: 66 days ago
- Last Checked: 8 hours ago
Welcome to 474 Grandview Drive, Wingham, a stunning raised bungalow in the heart of Wingham's most desirable neighborhood! This beautifully updated home boasts a charming front porch with elegant white pillars, a double-wide asphalt driveway, and a spacious 1.5-car garage perfect for parking and storage. As you step inside, you'll be impressed by the sleek laminate hardwood floors that flow throughout the main floor, creating a sense of warmth and sophistication. The stylish Dungannon Kitchen is a true showstopper, featuring solid wood cabinets, stainless steel appliances, and ample counter space for cooking and entertaining. The main floor features a four-piece bathroom and four spacious bedrooms, each with ample closets and plenty of natural light. The luxurious primary bedroom is a true retreat, complete with a double closet, three-piece ensuite bathroom with a walk-in tile shower, and walk-out access to the expansive deck and above-ground pool - perfect for soaking up the sun or enjoying a relaxing evening under the stars. The basement offers a cozy rec room with a natural gas fireplace, perfect for family movie nights or game days. The versatile extra room is ideal for a home gym, toy room, or fifth bedroom, and features additional soundproofing in the ceiling for added privacy. The basement also includes a two-piece bathroom, office space, storage room, and direct access to the garage for added convenience. Throughout the home, you'll appreciate the attention to detail and quality finishes, including updated lighting and natural gas heating and central air conditioning for year-round comfort. The expansive deck and above-ground pool offer the perfect setting for outdoor entertaining and relaxation, making this exceptional property the ultimate blend of style, functionality, and outdoor living. Perfect for growing families, this stunning home has it all! (id:1945)
powered by

Property Details
- Cooling: Central air conditioning
- Heating: Forced air, Natural gas
- Stories: 1
- Year Built: 1993
- Structure Type: House
- Exterior Features: Vinyl siding, Brick Veneer
- Architectural Style: Raised bungalow
Interior Features
- Basement: Finished, Full
- Appliances: Washer, Refrigerator, Dryer, Microwave, Window Coverings
- Living Area: 2553
- Bedrooms Total: 5
- Fireplaces Total: 1
- Bathrooms Partial: 1
- Above Grade Finished Area: 1595
- Below Grade Finished Area: 958
- Above Grade Finished Area Units: square feet
- Below Grade Finished Area Units: square feet
- Above Grade Finished Area Source: Listing Brokerage
- Below Grade Finished Area Source: Listing Brokerage
Exterior & Lot Features
- Lot Features: Country residential, Automatic Garage Door Opener
- Water Source: Municipal water
- Lot Size Units: acres
- Parking Total: 6
- Parking Features: Attached Garage
- Lot Size Dimensions: 0.215
Location & Community
- Directions: Follow Park Drive to Grandview - property found on the right of Grandview just after Charles Street.
- Common Interest: Freehold
- Subdivision Name: Wingham
- Community Features: Quiet Area, Community Centre
Utilities & Systems
- Sewer: Municipal sewage system
Tax & Legal Information
- Tax Annual Amount: 5234
- Zoning Description: R1
Additional Features
- Security Features: Smoke Detectors
Room Dimensions
This listing content provided by REALTOR.ca has
been licensed by REALTOR®
members of The Canadian Real Estate Association
members of The Canadian Real Estate Association















