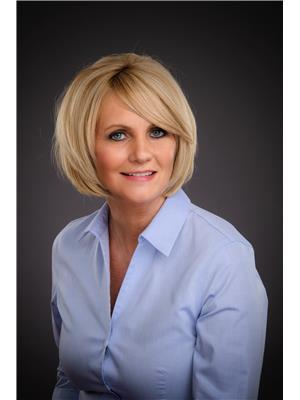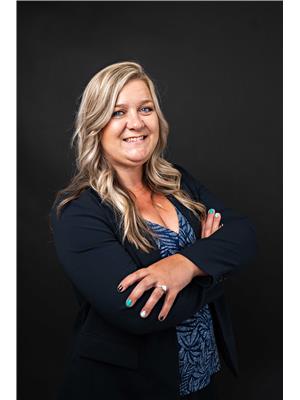13109 Riverside East, Tecumseh
- Bedrooms: 5
- Bathrooms: 5
- Living area: 2630 square feet
- Type: Residential
- Added: 12 days ago
- Updated: 9 days ago
- Last Checked: 13 hours ago
Welcome to this luxurious 2016 custom-built Azar home on Riverside Drive. Spanning 2630 sq ft., it features 4 bedrooms, 4.5 baths and high-end finishes like granite and quartz counters and hardwood floors. The main floor includes a cozy family room with a fireplace, an office, a convenient laundry room, stunning kitchen w/ coffee bar & pantry, an open layout that's perfect for everyday living and entertaining. The primary suite boasts a luxury ensuite, walk-in closet and balcony with beautiful Riverside views. Outside, the fenced 256 ft deep landscaped lot includes an inground pool, hot tub, gazebo, patio and BBQ area, ideal for outdoor gatherings. An exposed aggregate driveway leads to a 2-car garage, adding to the home's appeal. Move-in ready with flexible possession, this home offers the perfect combination of elegance and functionality for modern living. (id:1945)
powered by

Show
More Details and Features
Property DetailsKey information about 13109 Riverside East
- Cooling: Central air conditioning
- Heating: Forced air, Natural gas, Furnace
- Stories: 2
- Year Built: 2015
- Structure Type: House
- Exterior Features: Brick, Stone, Concrete/Stucco
- Foundation Details: Concrete
- Year Built: 2016
- Square Footage: 2630 sq ft
- Bedrooms: 4
- Bathrooms: 4.5
Interior FeaturesDiscover the interior design and amenities
- Flooring: Hardwood, Laminate, Ceramic/Porcelain
- Appliances: Washer, Refrigerator, Dishwasher, Stove, Dryer
- Living Area: 2630
- Bedrooms Total: 5
- Fireplaces Total: 1
- Bathrooms Partial: 1
- Fireplace Features: Gas, Direct vent
- Above Grade Finished Area: 2630
- Above Grade Finished Area Units: square feet
- Finishes: Granite counters, Quartz counters, Hardwood floors
- Main Floor: Family Room: Features: Cozy, Fireplace, Office: true, Laundry Room: true, Kitchen: Features: Stunning, Coffee bar, Pantry, Layout: Open
- Primary Suite: Features: Luxury ensuite, Walk-in closet, Balcony, View: Beautiful Riverside views
Exterior & Lot FeaturesLearn about the exterior and lot specifics of 13109 Riverside East
- Lot Features: Double width or more driveway, Concrete Driveway, Front Driveway
- Pool Features: Inground pool
- Parking Features: Attached Garage, Garage, Inside Entry
- Lot Size Dimensions: 55.36X256 FT
- Lot Depth: 256 ft
- Fenced: true
- Landscaped: true
- Outdoor Amenities: Inground pool, Hot tub, Gazebo, Patio, BBQ area
- Driveway: Exposed aggregate
- Garage: Capacity: 2-car
Location & CommunityUnderstand the neighborhood and community
- Common Interest: Freehold
- Street Dir Suffix: East
- Address: Riverside Drive
Tax & Legal InformationGet tax and legal details applicable to 13109 Riverside East
- Tax Year: 2024
- Zoning Description: RES
Additional FeaturesExplore extra features and benefits
- Move In Ready: true
- Possession: Flexible
- Combination: Elegance and functionality for modern living
Room Dimensions

This listing content provided by REALTOR.ca
has
been licensed by REALTOR®
members of The Canadian Real Estate Association
members of The Canadian Real Estate Association
Nearby Listings Stat
Active listings
1
Min Price
$1,199,000
Max Price
$1,199,000
Avg Price
$1,199,000
Days on Market
11 days
Sold listings
0
Min Sold Price
$0
Max Sold Price
$0
Avg Sold Price
$0
Days until Sold
days
Additional Information about 13109 Riverside East






























































