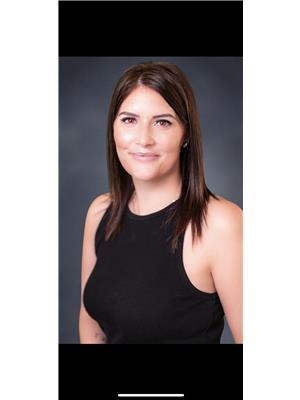9 Mackenzie Drive, Sedgewick
- Bedrooms: 5
- Bathrooms: 2
- Living area: 1065 square feet
- Type: Mobile
- Added: 58 days ago
- Updated: 58 days ago
- Last Checked: 14 hours ago
This cozy home offers 3 bedrooms and 1 bathroom upstairs, a spacious eat in kitchen with access to a large back deck, and main floor laundry. The basement is ready to be finished, with 2 bedrooms framed in, a 3 piece bath, storage rooms and a large rec area. This would be the perfect home for a growing family, you can get settled in and work on basement reno's at your own pace. The lot backs on to town greenspace, making the backyard private and spacious. Sedgewick is a great town offering K-12 school, arena, walking trails, dog park, spray park/wading pool located at nearby Sedgewick Lake Campground, grocery store, gas stations, etc. If small town life is calling you, come check out Sedgewick! (id:1945)
powered by

Property DetailsKey information about 9 Mackenzie Drive
- Cooling: None
- Heating: Forced air, Natural gas
- Stories: 1
- Year Built: 1981
- Structure Type: Manufactured Home
- Foundation Details: Wood
- Architectural Style: Bungalow
- Construction Materials: Wood frame
Interior FeaturesDiscover the interior design and amenities
- Basement: Partially finished, Full
- Flooring: Vinyl Plank
- Appliances: Washer, Refrigerator, Range - Electric, Dishwasher, Dryer
- Living Area: 1065
- Bedrooms Total: 5
- Above Grade Finished Area: 1065
- Above Grade Finished Area Units: square feet
Exterior & Lot FeaturesLearn about the exterior and lot specifics of 9 Mackenzie Drive
- Lot Features: See remarks
- Lot Size Units: square feet
- Parking Total: 6
- Parking Features: Detached Garage
- Lot Size Dimensions: 7800.00
Location & CommunityUnderstand the neighborhood and community
- Common Interest: Freehold
- Subdivision Name: Sedgewick
- Community Features: Golf Course Development
Tax & Legal InformationGet tax and legal details applicable to 9 Mackenzie Drive
- Tax Lot: 5
- Tax Year: 2024
- Tax Block: 2
- Parcel Number: 0013032925
- Tax Annual Amount: 1304
- Zoning Description: R1
Room Dimensions

This listing content provided by REALTOR.ca
has
been licensed by REALTOR®
members of The Canadian Real Estate Association
members of The Canadian Real Estate Association
Nearby Listings Stat
Active listings
3
Min Price
$129,000
Max Price
$175,000
Avg Price
$155,667
Days on Market
65 days
Sold listings
2
Min Sold Price
$119,000
Max Sold Price
$314,000
Avg Sold Price
$216,500
Days until Sold
199 days




























