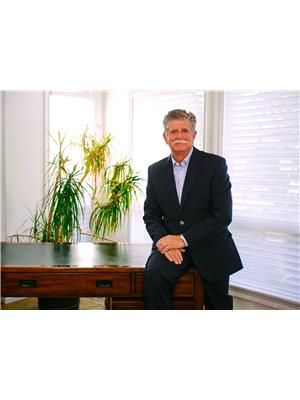405 1620 48 St Nw, Edmonton
- Bedrooms: 1
- Bathrooms: 1
- Living area: 57.82 square meters
- Type: Apartment
- Added: 17 hours ago
- Updated: 16 hours ago
- Last Checked: 2 hours ago
Welcome to Millwoods Terrace! This bright and spacious top Floor unit in Pollard Meadows is perfect for first-time buyers or investors. Featuring a functional layout with ample natural light, a well-appointed kitchen, and a cozy living area leading to a private balcony, this home offers both comfort and convenience. Located steps away from schools, parks, shopping, and public transit, you'll enjoy all the perks of urban living in a quiet, family-friendly neighborhood. Don't miss this affordable opportunity to own in a fantastic community (id:1945)
powered by

Property DetailsKey information about 405 1620 48 St Nw
Interior FeaturesDiscover the interior design and amenities
Exterior & Lot FeaturesLearn about the exterior and lot specifics of 405 1620 48 St Nw
Location & CommunityUnderstand the neighborhood and community
Business & Leasing InformationCheck business and leasing options available at 405 1620 48 St Nw
Property Management & AssociationFind out management and association details
Utilities & SystemsReview utilities and system installations
Tax & Legal InformationGet tax and legal details applicable to 405 1620 48 St Nw
Additional FeaturesExplore extra features and benefits
Room Dimensions

This listing content provided by REALTOR.ca
has
been licensed by REALTOR®
members of The Canadian Real Estate Association
members of The Canadian Real Estate Association
Nearby Listings Stat
Active listings
24
Min Price
$97,000
Max Price
$259,000
Avg Price
$163,349
Days on Market
74 days
Sold listings
16
Min Sold Price
$138,800
Max Sold Price
$275,000
Avg Sold Price
$177,341
Days until Sold
65 days

















