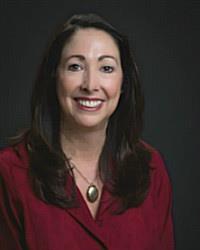111 Beachview, Billings Bridge Riverside Park And Area
- Bedrooms: 3
- Bathrooms: 3
- Type: Townhouse
- Added: 5 days ago
- Updated: 18 hours ago
- Last Checked: 10 hours ago
Flooring: Tile, Flooring: Hardwood, Spend everyday at the beach! This freshly updated 3 bedroom 3 bath townhome sits right across the street from Mooney's Bay, just a 5 minute walk to the Beach! A spectacular Rock Garden welcomes you to this home with updates & upgrades throughout - a newly renovated kitchen with resurfaced Butcher's Block Countertops, new Backsplash, resurfaced Cabinetry, new Tile Flooring & updated Appliances. Potlights added throughout the spacious, open main floor with hardwood floors and a patio door that takes you to a beautiful backyard space! Finished lower level with added 3 piece bathroom, full sized laundry, & a finished rec room that could easily convert to a 4th bedroom. Single Car Garage is heated & cooled, easily converted to gym/play area. Hardwood flooring upstairs - updated Main Bath & 3 large bedrooms. Features upgraded electrical panel, updated plugs and switches, rebuilt retaining wall and drainage, new central A/C. Fabulous location, excellent community, plus an Outdoor Pool!, Flooring: Carpet Wall To Wall (id:1945)
powered by

Property DetailsKey information about 111 Beachview
Interior FeaturesDiscover the interior design and amenities
Exterior & Lot FeaturesLearn about the exterior and lot specifics of 111 Beachview
Location & CommunityUnderstand the neighborhood and community
Property Management & AssociationFind out management and association details
Utilities & SystemsReview utilities and system installations
Tax & Legal InformationGet tax and legal details applicable to 111 Beachview
Room Dimensions

This listing content provided by REALTOR.ca
has
been licensed by REALTOR®
members of The Canadian Real Estate Association
members of The Canadian Real Estate Association
Nearby Listings Stat
Active listings
4
Min Price
$479,000
Max Price
$875,000
Avg Price
$643,450
Days on Market
24 days
Sold listings
0
Min Sold Price
$0
Max Sold Price
$0
Avg Sold Price
$0
Days until Sold
days
Nearby Places
Additional Information about 111 Beachview















