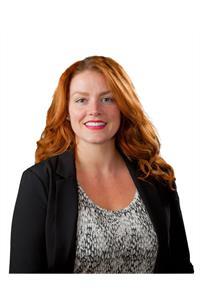325 Goddard Road, Wheaton Settlement
- Bedrooms: 3
- Bathrooms: 2
- Living area: 1178 square feet
- Type: Residential
- Added: 22 days ago
- Updated: 21 days ago
- Last Checked: 12 hours ago
Country renovated bungalow on 9.8 acres in Wheaton Settlement. Updated kitchen, bathrooms windows, doors, siding, roofing and many interior renovations. Basement has a walkout to the side driveway . an in law suite has been under construction with new bathroom, a kitchen partially completed with plumbing and electrical all done. heating of the home is ductless mini split, baseboard elect heaters and a wet certified, at installation, woodstove. Property has a 3 bay garage garage with 10 foot high ceilings on main floor. there is a second floor that is all insulated and drywalled like main floor. there is a woodstove in the main floor of garage. great for car enthusiast or someone wanting to start a small business. do not miss this property. call your realtor today. (id:1945)
powered by

Property Details
- Roof: Asphalt shingle, Unknown
- Cooling: Air Conditioned
- Heating: Baseboard heaters, Stove, Electric, Wood
- Structure Type: House
- Exterior Features: Metal
- Foundation Details: Concrete
- Architectural Style: Bungalow
Interior Features
- Flooring: Hardwood, Laminate, Ceramic
- Living Area: 1178
- Bedrooms Total: 3
- Above Grade Finished Area: 1600
- Above Grade Finished Area Units: square feet
Exterior & Lot Features
- Lot Features: Sloping
- Water Source: Drilled Well
- Lot Size Units: acres
- Parking Features: Detached Garage, Garage
- Lot Size Dimensions: 9.8
Tax & Legal Information
- Parcel Number: 70074265
- Tax Annual Amount: 2274.47
This listing content provided by REALTOR.ca has
been licensed by REALTOR®
members of The Canadian Real Estate Association
members of The Canadian Real Estate Association

















